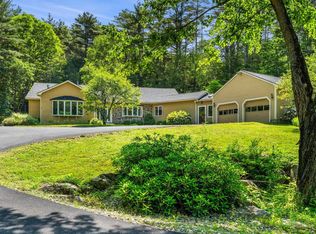Closed
Listed by:
Susan Hodgkins,
Keller Williams Realty Metro-Concord 603-226-2220
Bought with: Jill & Co Realty Group
$450,000
71 Graham Road, Concord, NH 03301
3beds
1,798sqft
Single Family Residence
Built in 1991
1.47 Acres Lot
$519,500 Zestimate®
$250/sqft
$3,005 Estimated rent
Home value
$519,500
$494,000 - $545,000
$3,005/mo
Zestimate® history
Loading...
Owner options
Explore your selling options
What's special
*IMPROVED PRICE!* NESTLED INTO COUNTRY SETTING IN DESIRABLE EAST CONCORD RURAL LOCATION WITH RUNNING BABBLING BROOK ABUTTING CONSERVATION LAND - this spacious, open concept home with hardwood & softwood flooring will delight you! Modern updates, partially finished walkout basement with full windows and heat, front to back primary bedroom, great closet space; pellet stove in large open living area, spacious wrap around deck in back, tile in kitchen and bathroom, brick hearth for pellet stove in living room, hardwood stairs, most windows replaced, hot tub, Murphy Bed, generator hookup, shed with electricity, chicken coop, childrens play structure, Ring doorbell and security cameras. 10 min to downtown Concord and Exit 17 shopping a few minutes away! OPEN HOUSE SATURDAY 10/21 10AM-12PM
Zillow last checked: 8 hours ago
Listing updated: December 01, 2023 at 10:29am
Listed by:
Susan Hodgkins,
Keller Williams Realty Metro-Concord 603-226-2220
Bought with:
Brittney M Ardizzoni
Jill & Co Realty Group
Source: PrimeMLS,MLS#: 4974162
Facts & features
Interior
Bedrooms & bathrooms
- Bedrooms: 3
- Bathrooms: 2
- Full bathrooms: 2
Heating
- Oil, Baseboard, Hot Water
Cooling
- None
Appliances
- Included: Dishwasher, Microwave, Electric Range, Refrigerator, Water Heater off Boiler
- Laundry: Laundry Hook-ups, In Basement
Features
- Ceiling Fan(s), Dining Area, Kitchen/Dining, Kitchen/Living
- Flooring: Carpet, Hardwood, Softwood
- Basement: Concrete,Concrete Floor,Finished,Full,Partially Finished,Interior Stairs,Storage Space,Unfinished,Walkout,Interior Access,Exterior Entry,Walk-Out Access
- Attic: Attic with Hatch/Skuttle
- Fireplace features: Wood Stove Hook-up
Interior area
- Total structure area: 2,298
- Total interior livable area: 1,798 sqft
- Finished area above ground: 1,498
- Finished area below ground: 300
Property
Parking
- Parking features: Paved
Features
- Levels: 1.75
- Stories: 1
- Exterior features: Shed
- Frontage length: Road frontage: 342
Lot
- Size: 1.47 Acres
- Features: Country Setting, Landscaped, Level, Rolling Slope, Sloped, Rural
Details
- Parcel number: CNCDM08ZB15
- Zoning description: RO
Construction
Type & style
- Home type: SingleFamily
- Architectural style: Cape
- Property subtype: Single Family Residence
Materials
- Wood Frame, Clapboard Exterior
- Foundation: Concrete
- Roof: Architectural Shingle
Condition
- New construction: No
- Year built: 1991
Utilities & green energy
- Electric: 150 Amp Service, Circuit Breakers, Generator
- Sewer: Septic Tank
- Utilities for property: Cable
Community & neighborhood
Security
- Security features: Smoke Detector(s)
Location
- Region: Concord
Other
Other facts
- Road surface type: Paved
Price history
| Date | Event | Price |
|---|---|---|
| 12/1/2023 | Sold | $450,000$250/sqft |
Source: | ||
| 10/18/2023 | Price change | $450,000-8%$250/sqft |
Source: | ||
| 10/14/2023 | Listed for sale | $489,000+123.3%$272/sqft |
Source: | ||
| 5/3/2017 | Sold | $219,000$122/sqft |
Source: Public Record Report a problem | ||
Public tax history
| Year | Property taxes | Tax assessment |
|---|---|---|
| 2024 | $7,759 +6.2% | $280,200 +3% |
| 2023 | $7,309 +3.7% | $272,100 |
| 2022 | $7,045 +2.2% | $272,100 +5.7% |
Find assessor info on the county website
Neighborhood: 03301
Nearby schools
GreatSchools rating
- NAMill Brook SchoolGrades: PK-2Distance: 4.1 mi
- 6/10Rundlett Middle SchoolGrades: 6-8Distance: 0.5 mi
- 4/10Concord High SchoolGrades: 9-12Distance: 6.3 mi
Schools provided by the listing agent
- Middle: Rundlett Middle School
- High: Concord High School
- District: Concord School District SAU #8
Source: PrimeMLS. This data may not be complete. We recommend contacting the local school district to confirm school assignments for this home.
Get pre-qualified for a loan
At Zillow Home Loans, we can pre-qualify you in as little as 5 minutes with no impact to your credit score.An equal housing lender. NMLS #10287.
