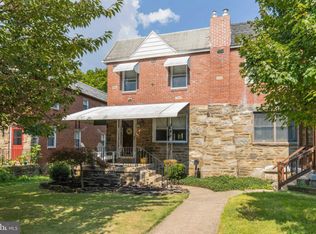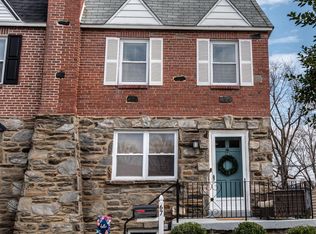Wonderful Stone & Brick Twin with newer Kitchen, expanded Bath, large rear Deck, covered from porch, refinished hardwood floors, fresh painting, newer Gas Heater & Central Air. MAIN LEVEL: spacious Living Room w/ hardwood flooring, bright Dining Room with hardwood flooring, sliders to Large Deck, Newer Kitchen with white cabinetry, granite counters, tile backsplash, stainless steel appliances ( b/i micro, gas range, dishwasher, refrigerator, custom wood top breakfast bar & recessed lighting. UPPER LEVEL: large Master Bedroom with hardwood floors, c/fan & closet, Bedroom 2 with hardwood flooring, c/fan & closet, Bedroom 3 with hardwood floors, c/fan & closet, expanded Hall Bath with C/T walls & flooring, large vanity & whirlpool tub/shower combo, Hall linen closet. BASEMENT is unfinished, freshly painted, Laundry Area with washtub & utilities, door to rear. Garage & rear parking. Newer HVAC (14 SEER AC). This home is ready for you to move right in ! Rose Tree Media Schools and near the Downtown Media Scene too.
This property is off market, which means it's not currently listed for sale or rent on Zillow. This may be different from what's available on other websites or public sources.

