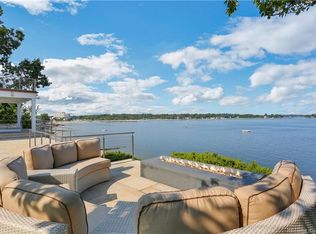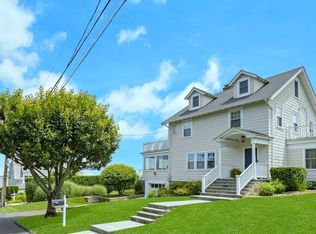Spectacular custom built Hamptons-style waterfront home w/panoramic views of the LI Sound in Stamford's desirable Shippan Point. Meticulously designed to emphasize its commanding beachfront, fabulous indoor-outdoor family entertainment flow and glorious sunrises. The main level offers formal living/dining, den, wet bar, great room w/open chef's kitchen, deck with breathtaking views and mudroom/butler's pantry. A stunning owner's ste. w/balcony, custom closets and 2 baths, and 6 additional beds and baths provide luxurious accommodations for family and guests. The entertainment level w/full kitchen, wine cellar, guest ste, gym, media room all open to a stunning covered porch overlooking the patio, pool, spa and 92 ft beach. Private guest cottage and 3-car garage.5 min. to train.
This property is off market, which means it's not currently listed for sale or rent on Zillow. This may be different from what's available on other websites or public sources.

