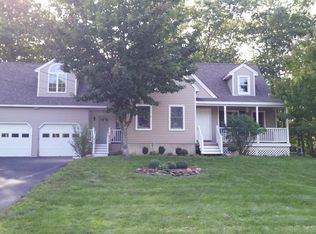Sold for $505,000
$505,000
71 Hapgood Rd, Winchendon, MA 01475
3beds
2,025sqft
Single Family Residence
Built in 1991
1.07 Acres Lot
$-- Zestimate®
$249/sqft
$-- Estimated rent
Home value
Not available
Estimated sales range
Not available
Not available
Zestimate® history
Loading...
Owner options
Explore your selling options
What's special
Nestled in a charming neighborhood with easy access for commuters is this beautiful home. From the moment you step through the front door, you'll be captivated by the bright, airy atmosphere and thoughtfully designed living space. You are greeted by a spacious living room, with a pellet stove, great for cozying up on cool nights. Adjacent to the living room is the formal dining area which effortlessly connects to the kitchen making it easy for gatherings. The kitchen has ample cabinetry, custom built-ins, and a peninsula, a great breakfast nook. The standout feature is the sunroom, which is bathed in natural light. Heading upstairs, you'll find a full bath and three generously sized bedrooms. The main bedroom has a large walk-in closet and is a cozy retreat. The finished basement is an incredible bonus offering a multitude of possibilities. Enjoy summers grilling on the back deck, night relaxing in the screened in back patio, or rocking on the front porch. Garage & Shed bonus!
Zillow last checked: 8 hours ago
Listing updated: October 10, 2024 at 11:16am
Listed by:
Michelle Peterson 603-831-6933,
Elm Grove Realty, LLC 603-821-0077
Bought with:
David Manning
Coldwell Banker Realty - Canton
Source: MLS PIN,MLS#: 73280483
Facts & features
Interior
Bedrooms & bathrooms
- Bedrooms: 3
- Bathrooms: 3
- Full bathrooms: 2
- 1/2 bathrooms: 1
Primary bedroom
- Features: Ceiling Fan(s), Walk-In Closet(s), Flooring - Wall to Wall Carpet, Lighting - Overhead
- Level: Second
Bedroom 2
- Features: Ceiling Fan(s), Flooring - Laminate, Lighting - Overhead
- Level: Second
Bedroom 3
- Features: Ceiling Fan(s)
- Level: Second
Primary bathroom
- Features: No
Bathroom 1
- Features: Bathroom - Half, Flooring - Stone/Ceramic Tile, Countertops - Stone/Granite/Solid, Lighting - Sconce, Lighting - Overhead
- Level: First
Bathroom 2
- Features: Bathroom - With Tub & Shower, Flooring - Stone/Ceramic Tile, Countertops - Stone/Granite/Solid, Lighting - Sconce
- Level: Second
Bathroom 3
- Features: Bathroom - With Shower Stall, Flooring - Stone/Ceramic Tile, Countertops - Stone/Granite/Solid, Lighting - Sconce, Lighting - Overhead
- Level: Basement
Dining room
- Features: Flooring - Hardwood, Breakfast Bar / Nook, Open Floorplan, Lighting - Overhead
- Level: First
Family room
- Features: Flooring - Vinyl, Lighting - Overhead
- Level: Basement
Kitchen
- Features: Flooring - Stone/Ceramic Tile, Pantry, Countertops - Stone/Granite/Solid, Countertops - Upgraded, Breakfast Bar / Nook, Cabinets - Upgraded, Open Floorplan, Stainless Steel Appliances, Lighting - Overhead
- Level: First
Living room
- Features: Wood / Coal / Pellet Stove, Flooring - Hardwood, Window(s) - Bay/Bow/Box, Lighting - Overhead
- Level: First
Office
- Features: Flooring - Vinyl, Lighting - Overhead
- Level: Basement
Heating
- Baseboard, Oil, Electric
Cooling
- None
Appliances
- Included: Water Heater, Range, Dishwasher, Microwave, Refrigerator
- Laundry: In Basement, Electric Dryer Hookup
Features
- Ceiling Fan(s), Vaulted Ceiling(s), Slider, Lighting - Overhead, Sun Room, Office, Central Vacuum, Wired for Sound, Other
- Flooring: Wood, Tile, Carpet, Hardwood, Vinyl / VCT, Flooring - Hardwood, Flooring - Vinyl
- Windows: Picture, Insulated Windows
- Basement: Full,Partially Finished,Interior Entry,Concrete
- Has fireplace: No
Interior area
- Total structure area: 2,025
- Total interior livable area: 2,025 sqft
Property
Parking
- Total spaces: 8
- Parking features: Attached, Paved Drive, Off Street, Driveway, Paved
- Attached garage spaces: 2
- Uncovered spaces: 6
Features
- Patio & porch: Deck - Exterior, Porch, Deck - Roof, Deck - Wood
- Exterior features: Porch, Deck - Roof, Deck - Wood, Rain Gutters, Storage
Lot
- Size: 1.07 Acres
- Features: Wooded, Cleared, Gentle Sloping
Details
- Parcel number: M:9 B:0 L:264
- Zoning: R3
Construction
Type & style
- Home type: SingleFamily
- Architectural style: Colonial
- Property subtype: Single Family Residence
Materials
- Frame
- Foundation: Concrete Perimeter, Block
- Roof: Shingle
Condition
- Year built: 1991
Utilities & green energy
- Electric: 200+ Amp Service
- Sewer: Private Sewer
- Water: Private
- Utilities for property: for Electric Range, for Electric Oven, for Electric Dryer
Community & neighborhood
Community
- Community features: Public Transportation, Shopping, Tennis Court(s), Park, Walk/Jog Trails, Medical Facility, Laundromat, Bike Path, Conservation Area, House of Worship, Private School, Public School
Location
- Region: Winchendon
Other
Other facts
- Listing terms: Contract
Price history
| Date | Event | Price |
|---|---|---|
| 10/9/2024 | Sold | $505,000+3.1%$249/sqft |
Source: MLS PIN #73280483 Report a problem | ||
| 8/28/2024 | Contingent | $490,000$242/sqft |
Source: MLS PIN #73280483 Report a problem | ||
| 8/21/2024 | Listed for sale | $490,000+13.7%$242/sqft |
Source: MLS PIN #73280483 Report a problem | ||
| 8/1/2022 | Sold | $431,000+7.8%$213/sqft |
Source: MLS PIN #73001183 Report a problem | ||
| 6/21/2022 | Listed for sale | $399,900$197/sqft |
Source: MLS PIN #73001183 Report a problem | ||
Public tax history
Tax history is unavailable.
Neighborhood: 01475
Nearby schools
GreatSchools rating
- 4/10Toy Town Elementary SchoolGrades: 3-5Distance: 2.7 mi
- 5/10Murdock Middle SchoolGrades: 6-8Distance: 3 mi
- 3/10Murdock High SchoolGrades: 9-12Distance: 3 mi
Schools provided by the listing agent
- Elementary: Memorial
- Middle: Murdock Middle
- High: Murdock High
Source: MLS PIN. This data may not be complete. We recommend contacting the local school district to confirm school assignments for this home.
Get pre-qualified for a loan
At Zillow Home Loans, we can pre-qualify you in as little as 5 minutes with no impact to your credit score.An equal housing lender. NMLS #10287.
