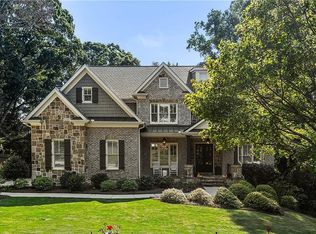Fabulous, fully renovated Mid-Century Modern on 2/3's of an acre & just one mile from Chastain Park! Open, Flowing Floor Plan with soaring skylights illuminate living & dining areas. Huge kitchen features prep island, granite countertops, double ovens & white cabinets. Stunning great room boasts stacked stone wood burning fireplace. Upstairs has hardwood floors & two spacious bedrooms including the master suite with a huge walk-in closet & renovated bath with dual sinks & seamless shower. The 2nd bedroom also has a walk-in closet & ensuite renovated bathroom. Wonderful terrace level has a second family room (or great home office), two more oversized bedrooms and another fully renovated bath. All this on a beautiful private lot with charming patio, garden area, & huge side yard. This home offers so many live, work, play areas perfect for any Buyer. Great location walkable to dining and shopping.
This property is off market, which means it's not currently listed for sale or rent on Zillow. This may be different from what's available on other websites or public sources.
