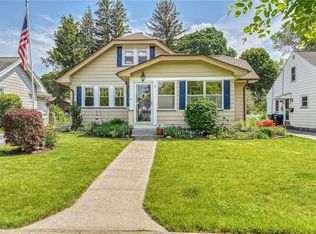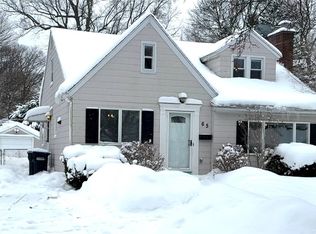Closed
$250,000
71 Hartsdale Rd, Rochester, NY 14622
3beds
1,440sqft
Single Family Residence
Built in 1934
6,534 Square Feet Lot
$256,500 Zestimate®
$174/sqft
$2,316 Estimated rent
Home value
$256,500
$239,000 - $274,000
$2,316/mo
Zestimate® history
Loading...
Owner options
Explore your selling options
What's special
Charm Has an Address! Wait Until You See This Inviting 3 Bedroom, 2 Full Bath Home That's Loaded with Great Features & Recent Updates! Big, Bright & Airy Living Room with Hardwood Floors and a Handsome Gas Fireplace! The Gracious Formal Dining Room is Perfect for Entertaining Family & Friends! All NEW 2012 Cherry Kitchen with Gorgeous Quarts Counters and All Appliances Included Too! The Cozy Breakfast Nook is the Great Place to Begin Your Day! The Homes Features 2 First Floor Bedrooms with Hardwood Floors, and a First Floor Full Bath. Upstairs You'll Discover a HUGE Private Primary Suite with Warm Knotty Pine Finishes, All NEW Carpeting 2025, and a Fantastic All NEW 2020 Private Primary Bath Complete with a Heated Floor! It's the Perfect Private Retreat with Plenty of Space to Stretch Out & Relax at the End of the Day. Full Basement with Finished Area that Makes a Great Workshop or Hobby Area, Washer & Dryer & Freezer Included Too! Outside You'll Delight in Your Private Back Yard Oasis and it's Extensive Paver Patio and Manicured Landscaping: It's a Fantastic Are for Seasonal Gathering and the Fully Fenced Yard is Perfect for Pets & Play! Maintenance Free Siding, Entry Efficient Thermal Pane Windows, High Efficiency Furnace & Central A/C, and So Much More! Delayed Negotiations Until Thursday 9/18 at 12:00pm. HURRY! You're Going To LOVE Calling this house "HOME!" OPEN HOUSE Sunday September 14th 11:30-1:00.
Zillow last checked: 8 hours ago
Listing updated: October 26, 2025 at 04:28am
Listed by:
G. Harlan Furbush 585-739-9409,
Keller Williams Realty Greater Rochester
Bought with:
Jenna C. May, 10401269656
Keller Williams Realty Greater Rochester
Andrea Cannarozzo, 10401374622
Keller Williams Realty Greater Rochester
Source: NYSAMLSs,MLS#: R1637416 Originating MLS: Rochester
Originating MLS: Rochester
Facts & features
Interior
Bedrooms & bathrooms
- Bedrooms: 3
- Bathrooms: 2
- Full bathrooms: 2
- Main level bathrooms: 1
- Main level bedrooms: 2
Heating
- Gas, Forced Air
Cooling
- Central Air
Appliances
- Included: Dryer, Dishwasher, Free-Standing Range, Freezer, Disposal, Gas Oven, Gas Range, Gas Water Heater, Microwave, Oven, Refrigerator, Washer
- Laundry: In Basement
Features
- Cathedral Ceiling(s), Separate/Formal Dining Room, Entrance Foyer, Eat-in Kitchen, Separate/Formal Living Room, Home Office, Quartz Counters, Sliding Glass Door(s), Skylights, Natural Woodwork, Bedroom on Main Level, Bath in Primary Bedroom
- Flooring: Carpet, Ceramic Tile, Hardwood, Luxury Vinyl, Varies
- Doors: Sliding Doors
- Windows: Leaded Glass, Skylight(s), Thermal Windows
- Basement: Full,Partially Finished
- Number of fireplaces: 1
Interior area
- Total structure area: 1,440
- Total interior livable area: 1,440 sqft
Property
Parking
- Total spaces: 1
- Parking features: Detached, Electricity, Garage, Garage Door Opener
- Garage spaces: 1
Features
- Levels: Two
- Stories: 2
- Patio & porch: Patio
- Exterior features: Blacktop Driveway, Fully Fenced, Patio
- Fencing: Full
Lot
- Size: 6,534 sqft
- Dimensions: 50 x 130
- Features: Rectangular, Rectangular Lot, Residential Lot
Details
- Parcel number: 2634000771000003010000
- Special conditions: Standard
Construction
Type & style
- Home type: SingleFamily
- Architectural style: Cape Cod,Two Story
- Property subtype: Single Family Residence
Materials
- Aluminum Siding, Copper Plumbing
- Foundation: Block
- Roof: Asphalt,Shingle
Condition
- Resale
- Year built: 1934
Utilities & green energy
- Electric: Circuit Breakers
- Sewer: Connected
- Water: Connected, Public
- Utilities for property: Cable Available, High Speed Internet Available, Sewer Connected, Water Connected
Community & neighborhood
Location
- Region: Rochester
- Subdivision: Arlington
Other
Other facts
- Listing terms: Conventional
Price history
| Date | Event | Price |
|---|---|---|
| 10/22/2025 | Sold | $250,000+13.7%$174/sqft |
Source: | ||
| 9/22/2025 | Pending sale | $219,900$153/sqft |
Source: | ||
| 9/19/2025 | Contingent | $219,900$153/sqft |
Source: | ||
| 9/19/2025 | Pending sale | $219,900$153/sqft |
Source: | ||
| 9/12/2025 | Listed for sale | $219,900$153/sqft |
Source: | ||
Public tax history
| Year | Property taxes | Tax assessment |
|---|---|---|
| 2024 | -- | $169,000 |
| 2023 | -- | $169,000 +49.8% |
| 2022 | -- | $112,800 |
Find assessor info on the county website
Neighborhood: 14622
Nearby schools
GreatSchools rating
- NAIvan L Green Primary SchoolGrades: PK-2Distance: 0.7 mi
- 3/10East Irondequoit Middle SchoolGrades: 6-8Distance: 1.6 mi
- 6/10Eastridge Senior High SchoolGrades: 9-12Distance: 0.6 mi
Schools provided by the listing agent
- Middle: East Irondequoit Middle
- High: Eastridge Senior High
- District: East Irondequoit
Source: NYSAMLSs. This data may not be complete. We recommend contacting the local school district to confirm school assignments for this home.

