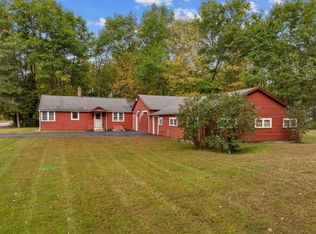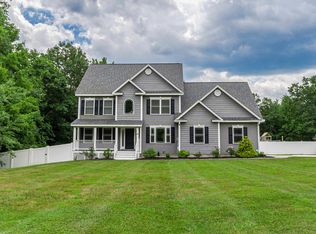Closed
Listed by:
Heather Stasiak,
The Aland Realty Group 603-501-0463
Bought with: The Mullen Realty Group, LLC
$630,000
71 Hoit Road, Concord, NH 03301
3beds
1,684sqft
Ranch
Built in 2021
3.01 Acres Lot
$674,400 Zestimate®
$374/sqft
$3,015 Estimated rent
Home value
$674,400
$580,000 - $782,000
$3,015/mo
Zestimate® history
Loading...
Owner options
Explore your selling options
What's special
Home SWEET home! This stunning and expertly crafted single level home was just built nearly 3 years ago. Situated way back from the road, lined by trees and abutting Apple Hill Farm, the privacy offered is amazing. Entering the double doors to the home you'll find the open concept layout of the living room (complete with cozy gas fireplace that can also heat the whole house!), kitchen and dining room spaces. The kitchen has gorgeous black leather granite counters and maple shaker cabinetry as well as a beverage cooler built in to the island. The amazing gas range and abundance of counter space is perfect for the budding chef, and the whole area allows for entertaining at its best with a space for a large dining room table off the kitchen. There are doors to the deck for al fresco dining (or run drinks out to those soaking in the 4-person hot tub that is staying!). The primary en suite also has doors to the deck for added convenience. The huge, unfinished basement could easily be made into finished room(s) down there (vapor barrier/carpet in one already) with a walk out door to the yard. Custom trim throughout the home, mini splits offering heat and a/c for each room to maximize your comfort, and piped in gas to the bbq grill (negotiable) are just a few of the details that were not spared in the building of this perfect home! And the 3-car garage is a hobbyist's dream! Come see for yourself and fall in love with this picture-perfect home! Showings begin 7/17/2024.
Zillow last checked: 8 hours ago
Listing updated: August 15, 2024 at 09:11am
Listed by:
Heather Stasiak,
The Aland Realty Group 603-501-0463
Bought with:
Alisa Mullen
The Mullen Realty Group, LLC
Source: PrimeMLS,MLS#: 5004997
Facts & features
Interior
Bedrooms & bathrooms
- Bedrooms: 3
- Bathrooms: 2
- Full bathrooms: 1
- 3/4 bathrooms: 1
Heating
- Propane, Mini Split
Cooling
- Mini Split
Appliances
- Included: Dishwasher, Gas Range, Refrigerator, Wine Cooler
Features
- Basement: Concrete,Unfinished,Walk-Up Access
Interior area
- Total structure area: 3,368
- Total interior livable area: 1,684 sqft
- Finished area above ground: 1,684
- Finished area below ground: 0
Property
Parking
- Total spaces: 3
- Parking features: Crushed Stone, Paved, Driveway
- Garage spaces: 3
- Has uncovered spaces: Yes
Accessibility
- Accessibility features: One-Level Home, 1st Floor Laundry
Features
- Levels: One
- Stories: 1
- Exterior features: Deck
- Has spa: Yes
- Spa features: Heated
- Frontage length: Road frontage: 200
Lot
- Size: 3.01 Acres
- Features: Landscaped, Level, Wooded
Details
- Parcel number: CNCDM07ZB38L1
- Zoning description: RM
Construction
Type & style
- Home type: SingleFamily
- Architectural style: Ranch,Craftsman
- Property subtype: Ranch
Materials
- Wood Frame
- Foundation: Concrete
- Roof: Asphalt Shingle
Condition
- New construction: No
- Year built: 2021
Utilities & green energy
- Electric: Circuit Breakers
- Sewer: Private Sewer
- Utilities for property: Cable at Site
Community & neighborhood
Security
- Security features: Smoke Detector(s)
Location
- Region: Concord
Price history
| Date | Event | Price |
|---|---|---|
| 8/15/2024 | Sold | $630,000+7.7%$374/sqft |
Source: | ||
| 7/22/2024 | Contingent | $585,000$347/sqft |
Source: | ||
| 7/15/2024 | Listed for sale | $585,000$347/sqft |
Source: | ||
Public tax history
| Year | Property taxes | Tax assessment |
|---|---|---|
| 2024 | $11,558 +3.9% | $417,400 +0.8% |
| 2023 | $11,120 +3.8% | $414,000 |
| 2022 | $10,718 | $414,000 |
Find assessor info on the county website
Neighborhood: 03301
Nearby schools
GreatSchools rating
- NAMill Brook SchoolGrades: PK-2Distance: 4.4 mi
- 6/10Rundlett Middle SchoolGrades: 6-8Distance: 1.1 mi
- 4/10Concord High SchoolGrades: 9-12Distance: 6.2 mi
Get pre-qualified for a loan
At Zillow Home Loans, we can pre-qualify you in as little as 5 minutes with no impact to your credit score.An equal housing lender. NMLS #10287.

