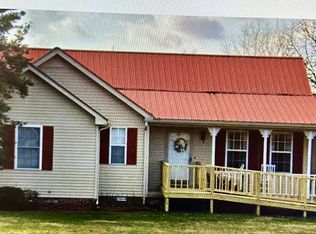Closed
$285,000
71 Jack Porter Rd, Lafayette, TN 37083
3beds
1,320sqft
Single Family Residence, Residential
Built in 2019
0.75 Acres Lot
$285,900 Zestimate®
$216/sqft
$1,664 Estimated rent
Home value
$285,900
$272,000 - $300,000
$1,664/mo
Zestimate® history
Loading...
Owner options
Explore your selling options
What's special
This stunning single-level modern white farmhouse offers the perfect combination of modern elegance and rustic charm. The open-concept floor plan features high ceilings with large windows that flood the home with natural light. The kitchen boasts stainless steel appliances, granite countertops, sleek black cabinets, and pantry. The primary bedroom has a custom tray ceiling and features an en-suite, double vanity bathroom with a spacious walk-in closet. The large back deck leads to a new 30x24 detached garage.
Zillow last checked: 8 hours ago
Listing updated: February 27, 2025 at 10:45am
Listing Provided by:
Corey Perkins 615-967-8623,
PARKS
Bought with:
Michael Dewey, 363200
Realty One Group Gold Elite
Source: RealTracs MLS as distributed by MLS GRID,MLS#: 2512985
Facts & features
Interior
Bedrooms & bathrooms
- Bedrooms: 3
- Bathrooms: 2
- Full bathrooms: 2
- Main level bedrooms: 3
Bedroom 1
- Features: Walk-In Closet(s)
- Level: Walk-In Closet(s)
- Area: 169 Square Feet
- Dimensions: 13x13
Bedroom 2
- Area: 110 Square Feet
- Dimensions: 10x11
Bedroom 3
- Area: 110 Square Feet
- Dimensions: 10x11
Dining room
- Features: Combination
- Level: Combination
- Area: 154 Square Feet
- Dimensions: 11x14
Kitchen
- Features: Pantry
- Level: Pantry
- Area: 182 Square Feet
- Dimensions: 13x14
Living room
- Features: Combination
- Level: Combination
- Area: 160 Square Feet
- Dimensions: 10x16
Heating
- Central, Electric
Cooling
- Central Air, Electric
Appliances
- Included: Dishwasher, Microwave, Refrigerator, Electric Oven, Electric Range
Features
- Ceiling Fan(s), Walk-In Closet(s), Primary Bedroom Main Floor
- Flooring: Laminate
- Basement: Crawl Space
- Has fireplace: No
Interior area
- Total structure area: 1,320
- Total interior livable area: 1,320 sqft
- Finished area above ground: 1,320
Property
Parking
- Total spaces: 2
- Parking features: Detached
- Garage spaces: 2
Features
- Levels: One
- Stories: 1
- Patio & porch: Porch, Covered, Deck
Lot
- Size: 0.75 Acres
- Features: Level
Details
- Parcel number: 038 05413 000
- Special conditions: Standard
Construction
Type & style
- Home type: SingleFamily
- Property subtype: Single Family Residence, Residential
Materials
- Vinyl Siding
Condition
- New construction: No
- Year built: 2019
Utilities & green energy
- Sewer: Septic Tank
- Water: Public
- Utilities for property: Electricity Available, Water Available
Community & neighborhood
Location
- Region: Lafayette
Price history
| Date | Event | Price |
|---|---|---|
| 6/20/2023 | Sold | $285,000+3.6%$216/sqft |
Source: | ||
| 5/16/2023 | Pending sale | $275,000$208/sqft |
Source: | ||
| 4/30/2023 | Contingent | $275,000$208/sqft |
Source: | ||
| 4/28/2023 | Listed for sale | $275,000+30.5%$208/sqft |
Source: | ||
| 6/16/2021 | Sold | $210,800-8.3%$160/sqft |
Source: | ||
Public tax history
| Year | Property taxes | Tax assessment |
|---|---|---|
| 2024 | $976 +27.1% | $60,150 +10.7% |
| 2023 | $768 +8.1% | $54,350 +83.6% |
| 2022 | $710 | $29,600 |
Find assessor info on the county website
Neighborhood: 37083
Nearby schools
GreatSchools rating
- 6/10Central Elementary SchoolGrades: 2-3Distance: 1.9 mi
- 5/10Macon County Junior High SchoolGrades: 6-8Distance: 5 mi
- 6/10Macon County High SchoolGrades: 9-12Distance: 4.9 mi
Schools provided by the listing agent
- Elementary: Fairlane Elementary
- Middle: Macon County Junior High School
- High: Macon County High School
Source: RealTracs MLS as distributed by MLS GRID. This data may not be complete. We recommend contacting the local school district to confirm school assignments for this home.

Get pre-qualified for a loan
At Zillow Home Loans, we can pre-qualify you in as little as 5 minutes with no impact to your credit score.An equal housing lender. NMLS #10287.
