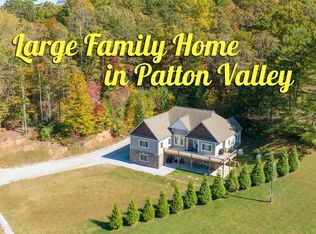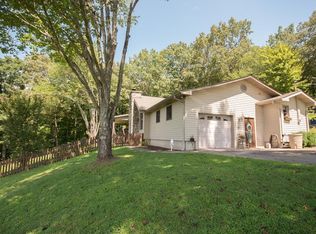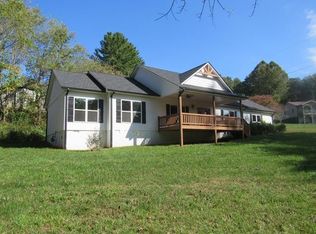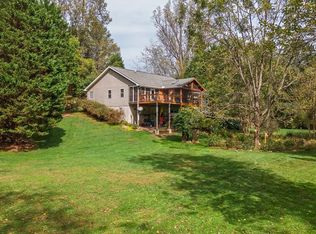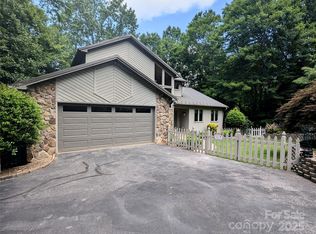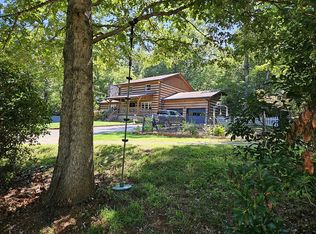This spacious home is perfect for large families and those who love to entertain. Featuring classic brick siding and paved road access, the home offers both curb appeal and convenience in a desirable community. Inside, you'll find expansive living areas with stunning stone fireplace that anchors the space-ideal for gatherings and cozy nights in. The kitchen is designed for function and hosting, with an abundance of cabinets and generous storage throughout the home. A large primary suite provides a comfortable retreat, while the finished basement adds flexible space for recreation, guest or extended family. Enjoy outdoor entertaining on the back patio, and appreciate the convenience of a 2-car attached garage. This Home offers space, layout, and has many features today's buyers are looking for!
For sale
$499,000
71 June Rd, Franklin, NC 28734
3beds
3,200sqft
Est.:
Residential
Built in 1982
1.07 Acres Lot
$475,500 Zestimate®
$156/sqft
$-- HOA
What's special
Classic brick sidingLarge primary suiteStunning stone fireplaceAbundance of cabinetsPaved road access
- 6 days |
- 968 |
- 25 |
Zillow last checked: 8 hours ago
Listing updated: February 07, 2026 at 10:24am
Listed by:
Anna Stager,
Unique Properties Of Franklin
Source: Carolina Smokies MLS,MLS#: 26045263
Tour with a local agent
Facts & features
Interior
Bedrooms & bathrooms
- Bedrooms: 3
- Bathrooms: 3
- Full bathrooms: 3
Primary bedroom
- Level: First
- Area: 254.5
- Dimensions: 17.36 x 14.66
Bedroom 2
- Level: First
- Area: 183.87
- Dimensions: 13.62 x 13.5
Bedroom 3
- Level: First
- Area: 224.77
- Dimensions: 16.9 x 13.3
Dining room
- Level: First
- Area: 165.1
- Dimensions: 13 x 12.7
Kitchen
- Level: First
- Area: 197.54
- Dimensions: 16.6 x 11.9
Living room
- Level: First
- Area: 316.39
- Dimensions: 23.23 x 13.62
Heating
- Electric, Heat Pump
Cooling
- Heat Pump
Appliances
- Included: Dishwasher, Gas Oven/Range, Refrigerator, Electric Water Heater
- Laundry: First Level
Features
- Ceiling Fan(s), Great Room, Kitchen Island, Large Master Bedroom, Primary w/Ensuite, Pantry, Rec/Game Room, Split Bedroom, Walk-In Closet(s), Other
- Flooring: Carpet, Vinyl, Hardwood, Ceramic Tile
- Doors: Doors-Insulated
- Basement: Partial,Finished,Heated,Exterior Entry,Interior Entry,Finished Bath
- Attic: Access Only
- Has fireplace: Yes
- Fireplace features: Gas Log, Stone
Interior area
- Total structure area: 3,200
- Total interior livable area: 3,200 sqft
Property
Parking
- Parking features: Garage-Double in Basement, Garage Door Opener, Paved Driveway
- Attached garage spaces: 2
- Has uncovered spaces: Yes
Features
- Patio & porch: Deck, Porch
- Has view: Yes
- View description: Short Range View, View-Winter
Lot
- Size: 1.07 Acres
- Features: Level Yard, Open Lot, Rolling, Unrestricted
Details
- Parcel number: 6583289963
Construction
Type & style
- Home type: SingleFamily
- Architectural style: Traditional
- Property subtype: Residential
Materials
- Vinyl Siding, Brick
- Roof: Shingle
Condition
- Year built: 1982
Utilities & green energy
- Sewer: Septic Tank
- Water: Well
- Utilities for property: Cell Service Available
Community & HOA
Location
- Region: Franklin
Financial & listing details
- Price per square foot: $156/sqft
- Tax assessed value: $382,930
- Annual tax amount: $1,421
- Date on market: 2/7/2026
- Listing terms: Cash,Conventional,USDA Loan,FHA,VA Loan
- Road surface type: Paved
Estimated market value
$475,500
$452,000 - $499,000
$1,921/mo
Price history
Price history
| Date | Event | Price |
|---|---|---|
| 2/7/2026 | Listed for sale | $499,000-4.8%$156/sqft |
Source: Carolina Smokies MLS #26045263 Report a problem | ||
| 9/12/2025 | Listing removed | $524,000$164/sqft |
Source: Carolina Smokies MLS #26041579 Report a problem | ||
| 7/15/2025 | Price change | $524,000-4.7%$164/sqft |
Source: Carolina Smokies MLS #26041579 Report a problem | ||
| 5/30/2025 | Listed for sale | $549,999$172/sqft |
Source: Carolina Smokies MLS #26041082 Report a problem | ||
Public tax history
Public tax history
| Year | Property taxes | Tax assessment |
|---|---|---|
| 2024 | $1,422 +5.9% | $382,930 |
| 2023 | $1,343 +11.1% | $382,930 +63.5% |
| 2022 | $1,209 +3.1% | $234,210 |
Find assessor info on the county website
BuyAbility℠ payment
Est. payment
$2,721/mo
Principal & interest
$2367
Property taxes
$179
Home insurance
$175
Climate risks
Neighborhood: 28734
Nearby schools
GreatSchools rating
- 5/10Cartoogechaye ElementaryGrades: PK-4Distance: 2 mi
- 6/10Macon Middle SchoolGrades: 7-8Distance: 2.9 mi
- 6/10Macon Early College High SchoolGrades: 9-12Distance: 1.6 mi
- Loading
- Loading
