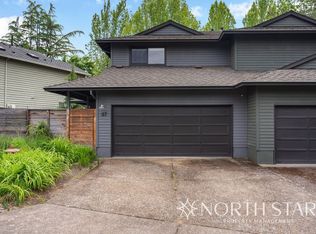Sold
$710,000
71 Kingsgate Rd, Lake Oswego, OR 97035
3beds
1,727sqft
Residential, Single Family Residence
Built in 1987
-- sqft lot
$-- Zestimate®
$411/sqft
$2,942 Estimated rent
Home value
Not available
Estimated sales range
Not available
$2,942/mo
Zestimate® history
Loading...
Owner options
Explore your selling options
What's special
Nestled in the desirable Mountain Park/West Lake neighborhood, this beautifully updated home is just a short walk to West Lake Park, Oak Creek Elementary, and nearby walking trails. Enjoy easy access to I-5 and the many amenities offered by the Mountain Park HOA, including a recreation center, aquatic center, tennis courts, and miles of scenic walking and hiking paths. Step into a soaring vaulted living room with a cozy gas fireplace, skylights, and abundant natural light pouring through every window, making the home feel bright and welcoming. Beautifully refinished hardwood floors flow through the main level, leading you into the updated kitchen featuring sleek quartz countertops, and stainless steel appliances. The vaulted owner’s suite offers peaceful retreat with dual closets, brand-new carpet, and a refreshed en-suite bath with quartz-topped dual vanities and a walk-in shower. The upstairs hall bath has also been refreshed with quartz counters. Enjoy the outdoors in your private backyard complete with new 6-foot cedar privacy fence (2024), a new cedar deck (2024), brick patio, and lush greenery that surrounds for a serene escape or ideal for outdoor gathering. Additional highlights include central gas heating and air conditioning with a new A/C unit installed in 2023, and fresh interior paint in 2023. Move-in ready and thoughtfully maintained, this home offers comfort, style, and convenience in a peaceful setting with sidewalks, restaurants, and coffee shops just a stroll away- for easy, elegant living in Lake Oswego.
Zillow last checked: 8 hours ago
Listing updated: July 08, 2025 at 02:48am
Listed by:
John Tae 503-320-4554,
eXp Realty, LLC
Bought with:
Moon Song, 201258358
Lovejoy Real Estate
Source: RMLS (OR),MLS#: 167738537
Facts & features
Interior
Bedrooms & bathrooms
- Bedrooms: 3
- Bathrooms: 3
- Full bathrooms: 2
- Partial bathrooms: 1
- Main level bathrooms: 1
Primary bedroom
- Features: Bathroom, Double Closet, Ensuite, Vaulted Ceiling, Walkin Shower, Wallto Wall Carpet
- Level: Upper
- Area: 168
- Dimensions: 12 x 14
Bedroom 2
- Features: Closet, Laminate Flooring
- Level: Upper
- Area: 132
- Dimensions: 11 x 12
Bedroom 3
- Features: Closet, Laminate Flooring
- Level: Upper
- Area: 154
- Dimensions: 11 x 14
Dining room
- Features: Hardwood Floors, Sliding Doors
- Level: Main
Kitchen
- Features: Dishwasher, Hardwood Floors, Microwave, Free Standing Range, Quartz
- Level: Main
- Area: 110
- Width: 11
Living room
- Features: Fireplace, Hardwood Floors, Skylight, High Ceilings, Vaulted Ceiling
- Level: Main
- Area: 182
- Dimensions: 13 x 14
Heating
- Forced Air, Fireplace(s)
Cooling
- Central Air
Appliances
- Included: Dishwasher, Disposal, Free-Standing Range, Microwave, Stainless Steel Appliance(s), Gas Water Heater
Features
- High Ceilings, Solar Tube(s), Vaulted Ceiling(s), Closet, Quartz, Bathroom, Double Closet, Walkin Shower
- Flooring: Hardwood, Laminate, Wall to Wall Carpet
- Doors: Sliding Doors
- Windows: Skylight(s)
- Basement: Crawl Space
- Number of fireplaces: 1
- Fireplace features: Gas
Interior area
- Total structure area: 1,727
- Total interior livable area: 1,727 sqft
Property
Parking
- Total spaces: 2
- Parking features: Driveway, Garage Door Opener, Attached
- Attached garage spaces: 2
- Has uncovered spaces: Yes
Features
- Levels: Two
- Stories: 2
- Patio & porch: Deck, Patio, Porch
- Exterior features: Yard
- Fencing: Fenced
Lot
- Features: Level, SqFt 3000 to 4999
Details
- Parcel number: 00219748
Construction
Type & style
- Home type: SingleFamily
- Architectural style: Traditional
- Property subtype: Residential, Single Family Residence
Materials
- Cedar
- Roof: Composition
Condition
- Resale
- New construction: No
- Year built: 1987
Utilities & green energy
- Gas: Gas
- Sewer: Public Sewer
- Water: Public
Community & neighborhood
Location
- Region: Lake Oswego
- Subdivision: Mountain Park
HOA & financial
HOA
- Has HOA: Yes
- HOA fee: $596 semi-annually
- Amenities included: Athletic Court, Basketball Court, Gym, Pool, Recreation Facilities, Tennis Court, Weight Room
Other
Other facts
- Listing terms: Cash,Conventional,FHA,VA Loan
Price history
| Date | Event | Price |
|---|---|---|
| 7/8/2025 | Sold | $710,000-1.9%$411/sqft |
Source: | ||
| 6/22/2025 | Pending sale | $724,000$419/sqft |
Source: | ||
| 6/10/2025 | Price change | $724,000-3.3%$419/sqft |
Source: | ||
| 5/28/2025 | Listed for sale | $749,000+19.8%$434/sqft |
Source: | ||
| 12/1/2021 | Sold | $625,000+5%$362/sqft |
Source: | ||
Public tax history
| Year | Property taxes | Tax assessment |
|---|---|---|
| 2025 | $6,195 +2.7% | $322,599 +3% |
| 2024 | $6,030 +3% | $313,203 +3% |
| 2023 | $5,853 +3.1% | $304,081 +3% |
Find assessor info on the county website
Neighborhood: Oak Creek
Nearby schools
GreatSchools rating
- 8/10Oak Creek Elementary SchoolGrades: K-5Distance: 0.1 mi
- 6/10Lake Oswego Junior High SchoolGrades: 6-8Distance: 1.4 mi
- 10/10Lake Oswego Senior High SchoolGrades: 9-12Distance: 1.3 mi
Schools provided by the listing agent
- Elementary: Oak Creek
- Middle: Lake Oswego
- High: Lake Oswego
Source: RMLS (OR). This data may not be complete. We recommend contacting the local school district to confirm school assignments for this home.
Get pre-qualified for a loan
At Zillow Home Loans, we can pre-qualify you in as little as 5 minutes with no impact to your credit score.An equal housing lender. NMLS #10287.
