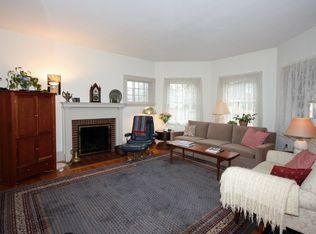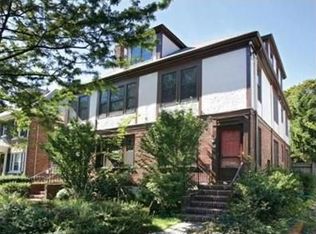Sold for $2,725,000
$2,725,000
71 Larch Rd, Cambridge, MA 02138
5beds
3,523sqft
Single Family Residence
Built in 1898
4,901 Square Feet Lot
$2,732,300 Zestimate®
$773/sqft
$8,331 Estimated rent
Home value
$2,732,300
$2.54M - $2.95M
$8,331/mo
Zestimate® history
Loading...
Owner options
Explore your selling options
What's special
Beautifully renovated spacious home with incredible bike/walk score near Fresh Pond has a wonderful blend of classic details and modern amenities. A welcoming grand entryway offers natural sunlight which filters throughout the entire first level with multiple exposures, a kitchen with loads of food prep and entertaining space, dining room where guests pour out onto the deck and yard for entertaining, the library/office for those still working at home, and a LR with additional seating area allow for ease of hosting grand galas. Our 2nd floor has 4 nice sized bedrooms and 2 baths - one w tub and one w shower, & 3rd floor has 3 beds and Jack/Jill full bath. Lower level has family room/gym and a large laundry/art studio. Driveway and garage, and private yard w patio can be fenced. Updates include new roof, windows, bathroom, AC condenser, plumbing, electrical, recessed lights, paint, vinyl floors. Close to Fresh Pond, Brattle St, Harvard Sq., Plygrds & Fields, shops, food, and Red Line.
Zillow last checked: 8 hours ago
Listing updated: July 03, 2025 at 03:44am
Listed by:
Anne Mahon 617-990-7660,
Leading Edge Real Estate 617-484-1900
Bought with:
The Shorey Realty Group
Real Broker MA, LLC
Source: MLS PIN,MLS#: 73350324
Facts & features
Interior
Bedrooms & bathrooms
- Bedrooms: 5
- Bathrooms: 4
- Full bathrooms: 3
- 1/2 bathrooms: 1
Primary bedroom
- Features: Bathroom - 3/4, Closet, Flooring - Hardwood
- Level: Second
- Area: 183.81
- Dimensions: 14.42 x 12.75
Bedroom 2
- Features: Closet, Flooring - Wood, Recessed Lighting
- Level: Second
- Area: 204
- Dimensions: 16 x 12.75
Bedroom 3
- Features: Closet, Flooring - Wood, Recessed Lighting
- Level: Second
- Area: 163.88
- Dimensions: 14.25 x 11.5
Bedroom 4
- Features: Closet, Flooring - Wood, Recessed Lighting
- Level: Second
- Area: 158.13
- Dimensions: 13.75 x 11.5
Bedroom 5
- Features: Bathroom - Full, Flooring - Vinyl, Recessed Lighting, Remodeled
- Level: Third
- Area: 215.56
- Dimensions: 16.17 x 13.33
Primary bathroom
- Features: Yes
Bathroom 1
- Features: Bathroom - Half, Flooring - Stone/Ceramic Tile
- Level: First
- Area: 35.58
- Dimensions: 7 x 5.08
Bathroom 2
- Features: Bathroom - Full, Bathroom - Tiled With Tub & Shower, Flooring - Stone/Ceramic Tile
- Level: Second
- Area: 60.44
- Dimensions: 10.67 x 5.67
Bathroom 3
- Features: Bathroom - 3/4, Bathroom - Tiled With Shower Stall
- Level: Second
- Area: 33.78
- Dimensions: 10.67 x 3.17
Dining room
- Features: Flooring - Wood, Window(s) - Bay/Bow/Box, Balcony / Deck, French Doors, Exterior Access, Open Floorplan, Recessed Lighting
- Level: First
- Area: 229.27
- Dimensions: 17.75 x 12.92
Family room
- Features: Flooring - Vinyl
- Level: Basement
- Area: 254
- Dimensions: 21.17 x 12
Kitchen
- Features: Bathroom - Half, Flooring - Stone/Ceramic Tile, Pantry, Countertops - Stone/Granite/Solid, Kitchen Island, Exterior Access, Recessed Lighting, Remodeled, Stainless Steel Appliances
- Level: First
- Area: 354.46
- Dimensions: 23.5 x 15.08
Living room
- Features: Flooring - Wood, Window(s) - Bay/Bow/Box, Exterior Access, Recessed Lighting
- Level: First
- Area: 284.51
- Dimensions: 20.08 x 14.17
Office
- Features: Closet, Flooring - Vinyl, Recessed Lighting, Remodeled
- Level: Third
- Area: 144.71
- Dimensions: 12.58 x 11.5
Heating
- Forced Air, Electric Baseboard, Oil, Fireplace
Cooling
- Central Air
Appliances
- Included: Gas Water Heater, Water Heater, Range, Disposal, Microwave, Refrigerator, Washer, Dryer, ENERGY STAR Qualified Dryer, ENERGY STAR Qualified Dishwasher, Range Hood
- Laundry: Electric Dryer Hookup, Washer Hookup, In Basement
Features
- Closet, Recessed Lighting, Bathroom - 3/4, Bathroom - Tiled With Tub & Shower, Closet/Cabinets - Custom Built, Open Floorplan, Wainscoting, Home Office, Den, Library, Bathroom, Entry Hall, Mud Room, Walk-up Attic, Internet Available - Unknown
- Flooring: Wood, Tile, Vinyl, Concrete, Hardwood, Flooring - Vinyl, Flooring - Hardwood, Flooring - Stone/Ceramic Tile
- Doors: French Doors
- Windows: Bay/Bow/Box, Stained Glass, Insulated Windows
- Basement: Full,Partially Finished,Walk-Out Access,Interior Entry,Sump Pump,Concrete
- Number of fireplaces: 1
- Fireplace features: Dining Room
Interior area
- Total structure area: 3,523
- Total interior livable area: 3,523 sqft
- Finished area above ground: 3,009
- Finished area below ground: 514
Property
Parking
- Total spaces: 3
- Parking features: Detached, Paved Drive, Shared Driveway, Off Street, Tandem
- Garage spaces: 1
- Uncovered spaces: 2
Features
- Patio & porch: Porch, Deck - Wood, Patio
- Exterior features: Permeable Paving, Porch, Deck - Wood, Patio, Rain Gutters, Garden
- Waterfront features: Lake/Pond, Walk to, 3/10 to 1/2 Mile To Beach, Beach Ownership(Public)
Lot
- Size: 4,901 sqft
- Features: Level
Details
- Parcel number: M:00247 L:00225,417593
- Zoning: B
Construction
Type & style
- Home type: SingleFamily
- Architectural style: Colonial,Victorian
- Property subtype: Single Family Residence
Materials
- Frame
- Foundation: Stone
- Roof: Shingle
Condition
- Updated/Remodeled,Remodeled
- Year built: 1898
Utilities & green energy
- Electric: Circuit Breakers, 200+ Amp Service
- Sewer: Public Sewer
- Water: Public
- Utilities for property: for Gas Range, for Electric Range, for Gas Oven, for Electric Oven, Washer Hookup
Community & neighborhood
Community
- Community features: Public Transportation, Shopping, Park, Walk/Jog Trails, Golf, Medical Facility, Bike Path, Conservation Area, Highway Access, Private School, Public School, T-Station, University, Sidewalks
Location
- Region: Cambridge
Other
Other facts
- Road surface type: Paved
Price history
| Date | Event | Price |
|---|---|---|
| 7/2/2025 | Sold | $2,725,000-2.6%$773/sqft |
Source: MLS PIN #73350324 Report a problem | ||
| 4/30/2025 | Price change | $2,799,000-6.7%$794/sqft |
Source: MLS PIN #73350324 Report a problem | ||
| 3/26/2025 | Listed for sale | $2,999,000$851/sqft |
Source: MLS PIN #73350324 Report a problem | ||
Public tax history
| Year | Property taxes | Tax assessment |
|---|---|---|
| 2025 | $13,735 +7.6% | $2,163,000 +0.3% |
| 2024 | $12,762 +7.6% | $2,155,700 +6.5% |
| 2023 | $11,856 +7.5% | $2,023,200 +8.6% |
Find assessor info on the county website
Neighborhood: West Cambridge
Nearby schools
GreatSchools rating
- 8/10Haggerty SchoolGrades: PK-5Distance: 0.5 mi
- 8/10Rindge Avenue Upper SchoolGrades: 6-8Distance: 1.2 mi
- 8/10Cambridge Rindge and Latin SchoolGrades: 9-12Distance: 1.5 mi
Get a cash offer in 3 minutes
Find out how much your home could sell for in as little as 3 minutes with a no-obligation cash offer.
Estimated market value$2,732,300
Get a cash offer in 3 minutes
Find out how much your home could sell for in as little as 3 minutes with a no-obligation cash offer.
Estimated market value
$2,732,300

