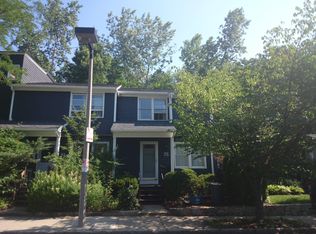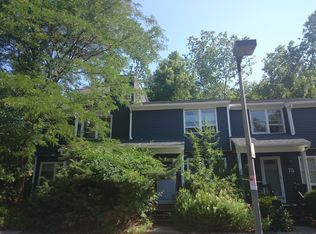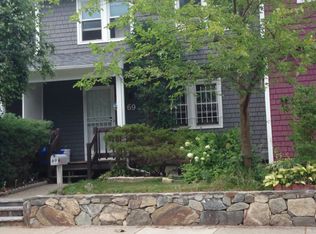Sold for $640,000
$640,000
71 Lawn St, Roxbury, MA 02120
2beds
1,620sqft
Condominium, Townhouse
Built in 1986
-- sqft lot
$680,900 Zestimate®
$395/sqft
$4,911 Estimated rent
Home value
$680,900
$647,000 - $722,000
$4,911/mo
Zestimate® history
Loading...
Owner options
Explore your selling options
What's special
Great triplex townhouse on back of Mission Hill on a nice quiet street, close to park and green line T station at bottom of hill, with plenty of street parking with shared off street parking spot available also. This unit features both a nice front porch and a private back deck in the fenced backyard. Updated kitchen with a small island to entertain guests, with half bath on first floor tucked away. Two bedrooms are on the second floor, plus a home office with its own closet so plenty of room for everything. Pulldown attic has tons of space and keeps house ventilated. Full basement area has tons of storage so it will not be cluttered with boxes and items and can be used for entertainment/living room/home theater, and not disturb sleepers on 2nd floor. Also has another bonus room with its own heating control. Laundry hookup is in basement plus a roughed in full bathroom was started long time ago. Great value for owner occupied buyer only, not to be used as rental unit.
Zillow last checked: 8 hours ago
Listing updated: July 06, 2023 at 01:36pm
Listed by:
Yuan Huang 617-818-3085,
NextGen Realty, Inc. 617-208-2100
Bought with:
Denman Drapkin Group
Compass
Source: MLS PIN,MLS#: 73110550
Facts & features
Interior
Bedrooms & bathrooms
- Bedrooms: 2
- Bathrooms: 2
- Full bathrooms: 1
- 1/2 bathrooms: 1
Primary bedroom
- Features: Flooring - Wood, Closet - Double
- Level: Second
Bedroom 2
- Features: Flooring - Wood, Closet - Double
- Level: Second
Primary bathroom
- Features: No
Bathroom 1
- Features: Bathroom - Half, Countertops - Stone/Granite/Solid, Lighting - Sconce
- Level: First
Bathroom 2
- Features: Bathroom - Full, Bathroom - Tiled With Tub, Flooring - Wood, Countertops - Stone/Granite/Solid, Lighting - Sconce, Lighting - Overhead
- Level: Second
Kitchen
- Features: Flooring - Hardwood, Balcony / Deck, Pantry, Countertops - Stone/Granite/Solid, Kitchen Island, Exterior Access, Recessed Lighting, Remodeled, Stainless Steel Appliances, Lighting - Pendant, Lighting - Overhead
- Level: First
Living room
- Features: Closet, Flooring - Hardwood, Balcony / Deck, Cable Hookup, Exterior Access, High Speed Internet Hookup, Recessed Lighting
- Level: Main,First
Office
- Features: Closet, Flooring - Wood
- Level: Second
Heating
- Electric Baseboard
Cooling
- None
Appliances
- Included: Range, Disposal, Microwave, Freezer, ENERGY STAR Qualified Refrigerator
- Laundry: Electric Dryer Hookup, Washer Hookup, In Basement, In Unit
Features
- Closet, Recessed Lighting, Closet - Double, Home Office, Bonus Room, Game Room, Walk-up Attic, Internet Available - Broadband
- Flooring: Tile, Hardwood, Engineered Hardwood, Wood, Flooring - Stone/Ceramic Tile
- Doors: Insulated Doors, Storm Door(s)
- Windows: Insulated Windows, Storm Window(s)
- Has basement: Yes
- Has fireplace: No
- Common walls with other units/homes: 2+ Common Walls
Interior area
- Total structure area: 1,620
- Total interior livable area: 1,620 sqft
Property
Parking
- Parking features: Off Street, Stone/Gravel, Exclusive Parking
Accessibility
- Accessibility features: No
Features
- Patio & porch: Porch, Deck - Wood
- Exterior features: Porch, Deck - Wood, Decorative Lighting, Garden, Rain Gutters
Details
- Parcel number: 3393727
- Zoning: 102
Construction
Type & style
- Home type: Townhouse
- Property subtype: Condominium, Townhouse
Materials
- Frame
- Roof: Shingle
Condition
- Year built: 1986
Utilities & green energy
- Electric: 110 Volts, 220 Volts, Circuit Breakers, 200+ Amp Service
- Sewer: Public Sewer
- Water: Public
- Utilities for property: for Electric Range, for Electric Oven, for Electric Dryer, Washer Hookup
Community & neighborhood
Community
- Community features: Public Transportation, Park, Walk/Jog Trails, Medical Facility, House of Worship, Public School, T-Station
Location
- Region: Roxbury
HOA & financial
HOA
- HOA fee: $287 monthly
- Services included: Insurance, Road Maintenance, Maintenance Grounds, Reserve Funds
Price history
| Date | Event | Price |
|---|---|---|
| 7/6/2023 | Sold | $640,000-5.2%$395/sqft |
Source: MLS PIN #73110550 Report a problem | ||
| 5/24/2023 | Contingent | $675,000$417/sqft |
Source: MLS PIN #73110550 Report a problem | ||
| 5/11/2023 | Listed for sale | $675,000+1336.2%$417/sqft |
Source: MLS PIN #73110550 Report a problem | ||
| 1/12/1993 | Sold | $47,000-34.7%$29/sqft |
Source: Public Record Report a problem | ||
| 2/20/1992 | Sold | $72,000$44/sqft |
Source: Public Record Report a problem | ||
Public tax history
| Year | Property taxes | Tax assessment |
|---|---|---|
| 2025 | $5,762 +17.5% | $497,600 +10.6% |
| 2024 | $4,903 +4.6% | $449,800 +3% |
| 2023 | $4,688 +3.6% | $436,500 +5% |
Find assessor info on the county website
Neighborhood: Mission Hill
Nearby schools
GreatSchools rating
- NAElc - West ZoneGrades: PK-1Distance: 0.1 mi
- 4/10Tobin K-8 SchoolGrades: PK-8Distance: 0.6 mi
- 2/10Fenway High SchoolGrades: 9-12Distance: 0.4 mi
Get a cash offer in 3 minutes
Find out how much your home could sell for in as little as 3 minutes with a no-obligation cash offer.
Estimated market value$680,900
Get a cash offer in 3 minutes
Find out how much your home could sell for in as little as 3 minutes with a no-obligation cash offer.
Estimated market value
$680,900


