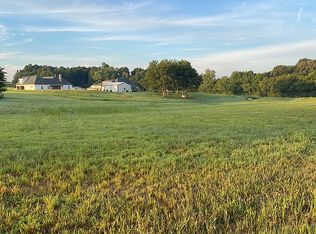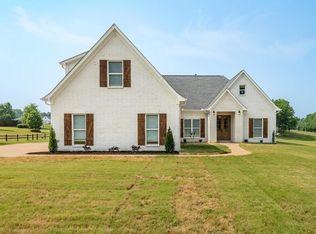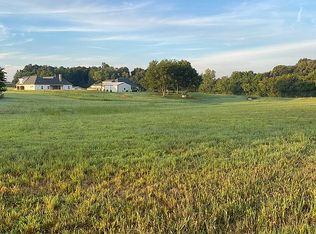Sold for $457,400
$457,400
71 Leta Loop, Brighton, TN 38011
4beds
2,500sqft
Single Family Residence
Built in 2023
1.01 Acres Lot
$466,200 Zestimate®
$183/sqft
$2,493 Estimated rent
Home value
$466,200
$443,000 - $490,000
$2,493/mo
Zestimate® history
Loading...
Owner options
Explore your selling options
What's special
Look no further! Brand new construction in Tipton County is the show stopper you've been waiting to buy. Lots of bells & whistles! Includes 3 car gar,tankless w/h,Delta fcts,spray foam insul,flr to ceiling tile,elongated toilets,dble master shower heads,blt in microwave,gas cooking, window blinds,fans in bedrooms & more!
Zillow last checked: 8 hours ago
Listing updated: February 26, 2024 at 08:37am
Listed by:
Jamie W Green,
River City Land Co., LLC
Bought with:
Jennifer Wallace
Collier REALTORS
Source: MAAR,MLS#: 10149437
Facts & features
Interior
Bedrooms & bathrooms
- Bedrooms: 4
- Bathrooms: 3
- Full bathrooms: 3
Primary bedroom
- Features: Walk-In Closet(s), Hardwood Floor
- Level: First
- Dimensions: 0 x 0
Bedroom 2
- Level: First
Bedroom 3
- Level: First
Bedroom 4
- Level: Second
Primary bathroom
- Features: Double Vanity, Separate Shower, Smooth Ceiling, Tile Floor, Full Bath
Dining room
- Dimensions: 0 x 0
Kitchen
- Features: Updated/Renovated Kitchen, Breakfast Bar, Pantry, Kitchen Island, Keeping/Hearth Room
Living room
- Dimensions: 0 x 0
Den
- Dimensions: 0 x 0
Heating
- Central, Natural Gas
Cooling
- Central Air
Appliances
- Included: Gas Water Heater, Range/Oven, Gas Cooktop, Disposal, Dishwasher, Microwave, Refrigerator
- Laundry: Laundry Room
Features
- 1 or More BR Down, Primary Down, Renovated Bathroom, Luxury Primary Bath, Separate Tub & Shower, Full Bath Down, Smooth Ceiling, High Ceilings, Den/Great Room, Kitchen, Primary Bedroom, 2nd Bedroom, 2 or More Baths, 4th or More Bedrooms, 1 Bath, Play Room/Rec Room
- Flooring: Part Carpet, Vinyl
- Has fireplace: Yes
- Fireplace features: Masonry, Ventless, In Den/Great Room
Interior area
- Total interior livable area: 2,500 sqft
Property
Parking
- Total spaces: 3
- Parking features: Driveway/Pad, Garage Faces Side
- Has garage: Yes
- Covered spaces: 3
- Has uncovered spaces: Yes
Features
- Stories: 2
- Patio & porch: Covered Patio
- Pool features: None
Lot
- Size: 1.01 Acres
- Dimensions: 1.01
- Features: Level
Details
- Parcel number: 098E A 056.00
Construction
Type & style
- Home type: SingleFamily
- Architectural style: Traditional
- Property subtype: Single Family Residence
Materials
- Brick Veneer
Condition
- New construction: Yes
- Year built: 2023
Details
- Builder name: S & K Developers
Community & neighborhood
Location
- Region: Brighton
- Subdivision: Wilson Manor Sub Sec B
Other
Other facts
- Price range: $457.4K - $457.4K
Price history
| Date | Event | Price |
|---|---|---|
| 2/23/2024 | Sold | $457,400+1.7%$183/sqft |
Source: | ||
| 2/1/2024 | Pending sale | $449,900$180/sqft |
Source: | ||
| 1/25/2024 | Listed for sale | $449,900-8.2%$180/sqft |
Source: | ||
| 1/13/2024 | Listing removed | -- |
Source: Zillow Rentals Report a problem | ||
| 12/14/2023 | Listed for rent | $3,500+16.7%$1/sqft |
Source: Zillow Rentals Report a problem | ||
Public tax history
| Year | Property taxes | Tax assessment |
|---|---|---|
| 2025 | $1,541 | $101,250 |
| 2024 | $1,541 | $101,250 |
| 2023 | $1,541 +903.7% | $101,250 +1245.5% |
Find assessor info on the county website
Neighborhood: 38011
Nearby schools
GreatSchools rating
- 4/10Austin Peay Elementary SchoolGrades: PK-5Distance: 1.9 mi
- 5/10Brighton Middle SchoolGrades: 6-8Distance: 4.1 mi
- 6/10Brighton High SchoolGrades: 9-12Distance: 4.3 mi
Get pre-qualified for a loan
At Zillow Home Loans, we can pre-qualify you in as little as 5 minutes with no impact to your credit score.An equal housing lender. NMLS #10287.
Sell for more on Zillow
Get a Zillow Showcase℠ listing at no additional cost and you could sell for .
$466,200
2% more+$9,324
With Zillow Showcase(estimated)$475,524


