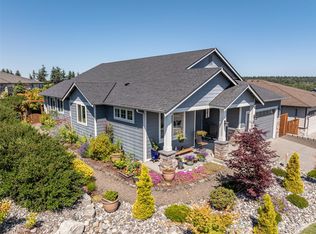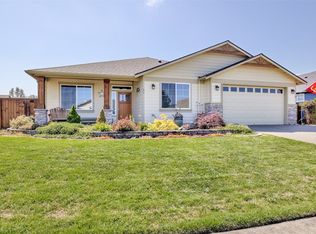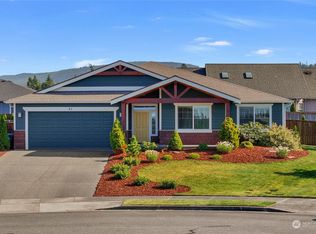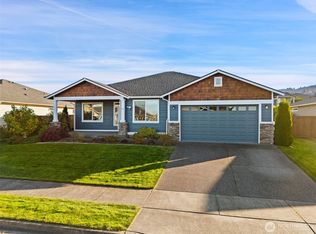Sold
Listed by:
E Michael McAleer,
RE/MAX Prime
Bought with: RE/MAX Prime
$650,000
71 Lillian Ridge Drive, Sequim, WA 98382
3beds
1,946sqft
Single Family Residence
Built in 2020
9,199.87 Square Feet Lot
$656,400 Zestimate®
$334/sqft
$3,021 Estimated rent
Home value
$656,400
$584,000 - $735,000
$3,021/mo
Zestimate® history
Loading...
Owner options
Explore your selling options
What's special
Better than new home in the quiet Olympic Crest neighborhood. Great floor plan w/primary tucked on one end and other bedrooms on the other end. Spacious great room w/propane f/p open to a bright kitchen w/island, Quartz counters, subway tile backsplash, cherry cabinets, S/S appliances and views out to your fenced in private backyard and the farmland beyond. Covered back porch w/retractable awning to sit and enjoy the beautiful rural view. Covered front patio as well to take in the late day sun or to sit and waive to your friendly neighbors. Large primary bathroom with quartz counters, 2 sinks and large walk-in closet. No steps into home from front door or garage. Beautiful landscaping and garden shed w/skylight all kept neat and tidy.
Zillow last checked: 8 hours ago
Listing updated: September 04, 2025 at 04:03am
Listed by:
E Michael McAleer,
RE/MAX Prime
Bought with:
Nell Clausen, 115992
RE/MAX Prime
Source: NWMLS,MLS#: 2367093
Facts & features
Interior
Bedrooms & bathrooms
- Bedrooms: 3
- Bathrooms: 2
- Full bathrooms: 2
- Main level bathrooms: 2
- Main level bedrooms: 3
Primary bedroom
- Level: Main
Bedroom
- Level: Main
Bedroom
- Level: Main
Bathroom full
- Level: Main
Bathroom full
- Level: Main
Entry hall
- Level: Main
Kitchen with eating space
- Level: Main
Living room
- Level: Main
Utility room
- Level: Main
Heating
- Fireplace, Fireplace Insert, Forced Air, Heat Pump, Electric, Propane
Cooling
- Heat Pump
Appliances
- Included: Dishwasher(s), Disposal, Dryer(s), Refrigerator(s), Stove(s)/Range(s), Washer(s), Garbage Disposal
Features
- Bath Off Primary, Ceiling Fan(s), Walk-In Pantry
- Flooring: Carpet
- Windows: Double Pane/Storm Window
- Basement: None
- Number of fireplaces: 1
- Fireplace features: Gas, Main Level: 1, Fireplace
Interior area
- Total structure area: 1,946
- Total interior livable area: 1,946 sqft
Property
Parking
- Total spaces: 2
- Parking features: Attached Garage
- Attached garage spaces: 2
Features
- Levels: One
- Stories: 1
- Entry location: Main
- Patio & porch: Bath Off Primary, Ceiling Fan(s), Double Pane/Storm Window, Fireplace, Sprinkler System, Walk-In Closet(s), Walk-In Pantry
- Has view: Yes
- View description: See Remarks
Lot
- Size: 9,199 sqft
- Features: Paved, Sidewalk, Deck, Fenced-Fully, Irrigation, Outbuildings, Patio, Propane, Sprinkler System
- Topography: Level
Details
- Parcel number: 033021540290
- Zoning description: Jurisdiction: City
- Special conditions: Standard
Construction
Type & style
- Home type: SingleFamily
- Architectural style: Craftsman
- Property subtype: Single Family Residence
Materials
- Cement Planked, Stone, Wood Siding, Cement Plank
- Foundation: Poured Concrete
- Roof: Composition
Condition
- Very Good
- Year built: 2020
- Major remodel year: 2020
Utilities & green energy
- Electric: Company: PUD
- Sewer: Sewer Connected, Company: City
- Water: Public, Company: City
Community & neighborhood
Community
- Community features: CCRs
Location
- Region: Sequim
- Subdivision: South Prairie
HOA & financial
HOA
- HOA fee: $400 annually
- Association phone: 703-330-3893
Other
Other facts
- Listing terms: Conventional,FHA,State Bond,USDA Loan,VA Loan
- Cumulative days on market: 59 days
Price history
| Date | Event | Price |
|---|---|---|
| 8/4/2025 | Sold | $650,000$334/sqft |
Source: | ||
| 6/25/2025 | Pending sale | $650,000$334/sqft |
Source: Olympic Listing Service #390567 Report a problem | ||
| 5/31/2025 | Price change | $650,000-3.7%$334/sqft |
Source: Olympic Listing Service #390567 Report a problem | ||
| 4/28/2025 | Listed for sale | $675,000+46.5%$347/sqft |
Source: Olympic Listing Service #390567 Report a problem | ||
| 10/8/2019 | Sold | $460,725$237/sqft |
Source: | ||
Public tax history
| Year | Property taxes | Tax assessment |
|---|---|---|
| 2024 | $4,718 +9.5% | $581,606 +3% |
| 2023 | $4,309 -1.1% | $564,930 +2.3% |
| 2022 | $4,355 +1.6% | $552,180 +20% |
Find assessor info on the county website
Neighborhood: 98382
Nearby schools
GreatSchools rating
- 8/10Helen Haller Elementary SchoolGrades: 3-5Distance: 1.7 mi
- 5/10Sequim Middle SchoolGrades: 6-8Distance: 1.9 mi
- 7/10Sequim Senior High SchoolGrades: 9-12Distance: 1.7 mi
Schools provided by the listing agent
- Middle: Sequim Mid
- High: Sequim Snr High
Source: NWMLS. This data may not be complete. We recommend contacting the local school district to confirm school assignments for this home.
Get pre-qualified for a loan
At Zillow Home Loans, we can pre-qualify you in as little as 5 minutes with no impact to your credit score.An equal housing lender. NMLS #10287.



