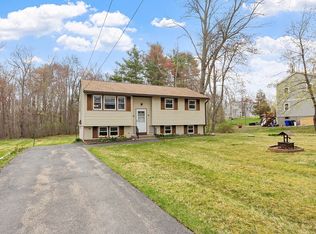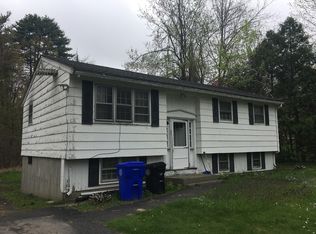New roof installed 10/3!! BIG PRICE REDUCTION!! MOTIVATED SELLERS!! This lovely 3 bed, 2 bath home, set on a quiet country road, is perfect for a young family! The first floor features an open concept living & dining area that leads out to a three-season sun room ideal for enjoying a glass of wine or reading a book. Two well-sized bedrooms & two full baths complete the first floor. Head downstairs to a third, very large bedroom, as well as a finished family room / play room, & laundry room with loads of extra storage. All three bedrooms have ample closet space too. Newer central A/C, carpet & paint are all done for you! Outside you will find a nice big backyard, and a massive over-sized 2 car garage complete with a separate entrance in the rear for a workshop. Town water & town sewer as well. A quick drive to multiple commuter rail stops on the Fitchburg commuter rail line, & easy access to Routes 2 and 2A, as well as shops & restaurants in downtown Ayer. Come have a look at this wel
This property is off market, which means it's not currently listed for sale or rent on Zillow. This may be different from what's available on other websites or public sources.

