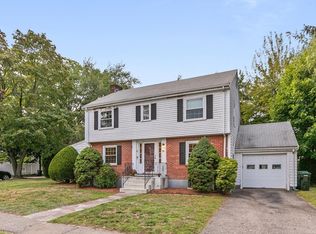Classic center entrance Colonial on a corner lot in a sought after Burbank neighborhood. The 1st floor features a front to back living room with arched entries and a fireplace, dining room, an eat-in kitchen, awaiting your updates, which has access to the backyard, a sun porch, and half bath. The 2nd floor boasts a front to back Master Bedroom with en-suite bathroom and walk-in closet, two spacious, sunny corner bedrooms, 1 with 2 closets, and a full bathroom. The basement can be finished for extra living space. Amazing location sited near schools, parks, vibrant Cushing Square with its many restaurants and boutique shops, and the soon to open Arsenal Yards in Watertown. If you are looking for outdoor activities within .5 miles there are tennis courts, basketball courts, baseball and soccer fields, playgrounds, sprinkler park, walking/bike trails, and a public golf course. Easy commute to Cambridge and Boston via car or public transportation.
This property is off market, which means it's not currently listed for sale or rent on Zillow. This may be different from what's available on other websites or public sources.
