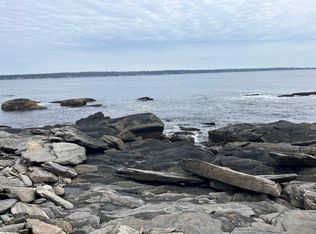Closed
$1,200,000
71 Miles Road, South Bristol, ME 04568
3beds
1,098sqft
Single Family Residence
Built in 1924
0.53 Acres Lot
$1,047,800 Zestimate®
$1,093/sqft
$1,748 Estimated rent
Home value
$1,047,800
$775,000 - $1.38M
$1,748/mo
Zestimate® history
Loading...
Owner options
Explore your selling options
What's special
Sunrises and moonrises over the sea take center stage in this 100 year old, oceanfront home. Part of the historic 1920's ''Miles Fresh Air Camp'' on Rutherford Island, the cottage nestles on a bluff above massive stone ledge. The sweeping views of Johns Bay to bold ocean and the Pemaquid Peninsula are woven into the fabric of this home. Whether indoors or relaxing on the porch, you'll slip into the rhythm of tides, boats, bird song, and the turning of the seasons.
An artist's home always delights! ...and this doesn't disappoint. The open-beam living room with its cut-stone fireplace inspires tranquility and relaxation. The rooms are enlivened with historic Maine antiques, folk art, ephemera, and comfortable designer furniture -most included in the purchase. Beyond what is indoors, the sea and sky are always the focal points. Begin your adventure to Rutherford Island by driving over the drawbridge spanning the narrow body of water known as ''The Gut.'' Gamage shipyard and marina, a commercial wharf and fisherman's co-op, and Osier's general store and cafe are hubs of local activity. The Christmas Cove Improvement Association (by membership) offers social events, tennis courts, pickleball, swimming, and sailing. Seasonal Coveside Restaurant is a favorite ''sail-to'' destination for boaters, and Rutherford Island's 15 acre preserve is a nature-lover's paradise.
Zillow last checked: 8 hours ago
Listing updated: December 26, 2024 at 06:47am
Listed by:
Legacy Properties Sotheby's International Realty
Bought with:
Legacy Properties Sotheby's International Realty
Legacy Properties Sotheby's International Realty
Source: Maine Listings,MLS#: 1603401
Facts & features
Interior
Bedrooms & bathrooms
- Bedrooms: 3
- Bathrooms: 1
- Full bathrooms: 1
Primary bedroom
- Features: Closet
- Level: First
- Area: 126 Square Feet
- Dimensions: 9 x 14
Bedroom 1
- Features: Closet
- Level: First
- Area: 91 Square Feet
- Dimensions: 7 x 13
Bedroom 2
- Features: Laundry/Laundry Hook-up
- Level: First
- Area: 90 Square Feet
- Dimensions: 10 x 9
Kitchen
- Level: First
- Area: 80 Square Feet
- Dimensions: 8 x 10
Living room
- Features: Wood Burning Fireplace
- Level: First
- Area: 361 Square Feet
- Dimensions: 19 x 19
Heating
- Baseboard, Direct Vent Furnace
Cooling
- None
Appliances
- Included: Dryer, Microwave, Gas Range, Refrigerator, Washer
Features
- 1st Floor Bedroom, Attic, Shower
- Flooring: Wood
- Basement: None
- Number of fireplaces: 1
Interior area
- Total structure area: 1,098
- Total interior livable area: 1,098 sqft
- Finished area above ground: 1,098
- Finished area below ground: 0
Property
Parking
- Parking features: Gravel, 1 - 4 Spaces, On Site
Features
- Patio & porch: Porch
- Has view: Yes
- View description: Scenic
- Body of water: Johns Bay
- Frontage length: Waterfrontage: 91,Waterfrontage Owned: 91
Lot
- Size: 0.53 Acres
- Features: Neighborhood, Rural, Rolling Slope, Wooded
Details
- Parcel number: SOULM15L06
- Zoning: Shoreland
- Other equipment: DSL
Construction
Type & style
- Home type: SingleFamily
- Architectural style: Cottage
- Property subtype: Single Family Residence
Materials
- Wood Frame, Wood Siding
- Foundation: Pillar/Post/Pier
- Roof: Composition,Shingle
Condition
- Year built: 1924
Utilities & green energy
- Electric: On Site, Circuit Breakers
- Sewer: Private Sewer
- Water: Private, Seasonal
- Utilities for property: Utilities On
Community & neighborhood
Location
- Region: South Bristol
HOA & financial
HOA
- Has HOA: Yes
- HOA fee: $1,000 annually
Other
Other facts
- Road surface type: Gravel, Dirt
Price history
| Date | Event | Price |
|---|---|---|
| 12/20/2024 | Sold | $1,200,000$1,093/sqft |
Source: | ||
| 9/30/2024 | Contingent | $1,200,000$1,093/sqft |
Source: | ||
| 9/25/2024 | Listed for sale | $1,200,000$1,093/sqft |
Source: | ||
| 9/16/2024 | Pending sale | $1,200,000$1,093/sqft |
Source: | ||
| 9/11/2024 | Listed for sale | $1,200,000$1,093/sqft |
Source: | ||
Public tax history
| Year | Property taxes | Tax assessment |
|---|---|---|
| 2024 | $2,995 +30.7% | $576,000 |
| 2023 | $2,292 -1.2% | $576,000 |
| 2022 | $2,321 | $576,000 |
Find assessor info on the county website
Neighborhood: 04568
Nearby schools
GreatSchools rating
- 10/10South Bristol Elementary SchoolGrades: PK-8Distance: 1 mi

Get pre-qualified for a loan
At Zillow Home Loans, we can pre-qualify you in as little as 5 minutes with no impact to your credit score.An equal housing lender. NMLS #10287.
