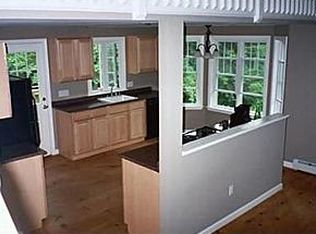Sold for $714,000
$714,000
71 Millville Rd, Mendon, MA 01756
3beds
2,462sqft
Single Family Residence
Built in 1986
2.55 Acres Lot
$753,900 Zestimate®
$290/sqft
$3,450 Estimated rent
Home value
$753,900
$716,000 - $792,000
$3,450/mo
Zestimate® history
Loading...
Owner options
Explore your selling options
What's special
OPEN HOUSE CANCELED OFFER ACCEPTED This charming Colonial is adorned with a farmer's porch and is proudly set back on a beautiful 2.5-acre property. This meticulously cared for home has an open concept first floor that functions very well for today's lifestyle of living. Recently updated, the lower-level space is perfect for a playroom, game room or private home office. If you need even more living space, there is an over sized finished bonus room above the two-car garage. Enjoy the scenic outdoor space which offers a very private back yard with many nice features; fruit trees, a large raised bed vegetable garden and plenty of room for chickens to roam. Enjoy the serene outdoors while relaxing in the charming three season sun room space. This home is perfect for all. There is absolutely nothing to do here but move right in and add your special personal touches. Welcome home to Mendon! SOLAR PANELS PAID IN FULL
Zillow last checked: 8 hours ago
Listing updated: April 24, 2024 at 02:52pm
Listed by:
Michelle Humphrey 774-271-0296,
Coldwell Banker Realty - Norwell - Hanover Regional Office 781-659-7955,
Michelle Humphrey 774-271-0296
Bought with:
Tom Spackman
CrossRoads Real Estate Group
Source: MLS PIN,MLS#: 73209190
Facts & features
Interior
Bedrooms & bathrooms
- Bedrooms: 3
- Bathrooms: 3
- Full bathrooms: 2
- 1/2 bathrooms: 1
Primary bedroom
- Features: Bathroom - Full, Closet, Flooring - Wall to Wall Carpet
- Level: Second
- Area: 248.22
- Dimensions: 12.6 x 19.7
Bedroom 2
- Features: Closet, Flooring - Wall to Wall Carpet
- Level: Second
- Area: 156.6
- Dimensions: 13.5 x 11.6
Bedroom 3
- Features: Closet, Flooring - Wall to Wall Carpet
- Level: Second
- Area: 183.6
- Dimensions: 13.5 x 13.6
Primary bathroom
- Features: Yes
Bathroom 1
- Features: Bathroom - Half
- Level: First
- Area: 34.8
- Dimensions: 6 x 5.8
Bathroom 2
- Level: Second
- Area: 54.75
- Dimensions: 7.7 x 7.11
Bathroom 3
- Level: Second
- Area: 63.8
- Dimensions: 11.6 x 5.5
Dining room
- Features: Flooring - Hardwood
- Level: First
- Area: 142.6
- Dimensions: 12.4 x 11.5
Family room
- Features: Wood / Coal / Pellet Stove, Flooring - Hardwood, Open Floorplan, Recessed Lighting, Lighting - Overhead
- Level: First
- Area: 206.64
- Dimensions: 12.6 x 16.4
Kitchen
- Features: Closet, Dining Area, Kitchen Island
- Level: First
- Area: 251.2
- Dimensions: 16 x 15.7
Living room
- Features: Flooring - Hardwood, Cable Hookup
- Level: First
- Area: 197.2
- Dimensions: 17 x 11.6
Heating
- Baseboard, Oil
Cooling
- Window Unit(s), Whole House Fan
Appliances
- Included: Water Heater, Range, Dishwasher, Microwave, Refrigerator, Range Hood
Features
- Vaulted Ceiling(s), Bonus Room, Sun Room, Play Room, Internet Available - Unknown
- Flooring: Wood, Tile, Carpet, Flooring - Wall to Wall Carpet
- Basement: Full,Partially Finished
- Has fireplace: No
Interior area
- Total structure area: 2,462
- Total interior livable area: 2,462 sqft
Property
Parking
- Total spaces: 8
- Parking features: Attached, Paved Drive, Paved
- Attached garage spaces: 2
- Uncovered spaces: 6
Features
- Patio & porch: Porch - Enclosed, Deck
- Exterior features: Porch - Enclosed, Deck, Rain Gutters, Storage, Fruit Trees
Lot
- Size: 2.55 Acres
- Features: Wooded
Details
- Parcel number: M:16 B:178 P:071,1603327
- Zoning: RES
Construction
Type & style
- Home type: SingleFamily
- Architectural style: Colonial
- Property subtype: Single Family Residence
Materials
- Frame
- Foundation: Concrete Perimeter
- Roof: Shingle
Condition
- Year built: 1986
Utilities & green energy
- Electric: 200+ Amp Service
- Sewer: Private Sewer
- Water: Private
- Utilities for property: for Electric Range
Green energy
- Energy generation: Solar
Community & neighborhood
Community
- Community features: Shopping, Tennis Court(s), Park, Walk/Jog Trails, Stable(s), Medical Facility, Laundromat, Bike Path, Conservation Area, Highway Access, House of Worship, Public School
Location
- Region: Mendon
Other
Other facts
- Listing terms: Contract
Price history
| Date | Event | Price |
|---|---|---|
| 4/24/2024 | Sold | $714,000+2%$290/sqft |
Source: MLS PIN #73209190 Report a problem | ||
| 3/15/2024 | Contingent | $699,900$284/sqft |
Source: MLS PIN #73209190 Report a problem | ||
| 3/6/2024 | Listed for sale | $699,900+9.4%$284/sqft |
Source: MLS PIN #73209190 Report a problem | ||
| 3/15/2023 | Sold | $640,000+1.7%$260/sqft |
Source: MLS PIN #73061930 Report a problem | ||
| 2/7/2023 | Contingent | $629,000$255/sqft |
Source: MLS PIN #73061930 Report a problem | ||
Public tax history
| Year | Property taxes | Tax assessment |
|---|---|---|
| 2025 | $8,389 +1% | $626,500 +3.4% |
| 2024 | $8,307 +3.4% | $605,900 +10.1% |
| 2023 | $8,031 +2.4% | $550,100 +8.1% |
Find assessor info on the county website
Neighborhood: 01756
Nearby schools
GreatSchools rating
- 6/10Henry P. Clough Elementary SchoolGrades: PK-4Distance: 1.4 mi
- 6/10Miscoe Hill SchoolGrades: 5-8Distance: 2.9 mi
- 9/10Nipmuc Regional High SchoolGrades: 9-12Distance: 5.6 mi
Get a cash offer in 3 minutes
Find out how much your home could sell for in as little as 3 minutes with a no-obligation cash offer.
Estimated market value$753,900
Get a cash offer in 3 minutes
Find out how much your home could sell for in as little as 3 minutes with a no-obligation cash offer.
Estimated market value
$753,900
