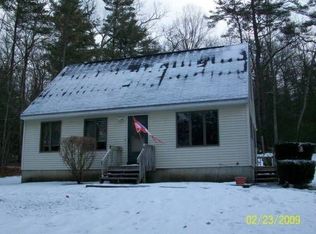Outstanding and beautifully updated and spacious home set up on a hill. Lovely Eat-in Kitchen which is open to a siting-room/dining room with eye catching fireplace and the sliding glass door providing extra light and leads to the deck overlooking the Yard. This home has 3 Bedrooms and 2 full baths. Large Master Bedroom and Master bath with Jacuzzi. New Laminate Flooring throughout. Full Basement for plenty of storage.
This property is off market, which means it's not currently listed for sale or rent on Zillow. This may be different from what's available on other websites or public sources.

