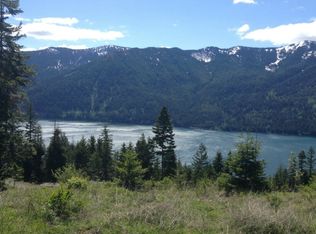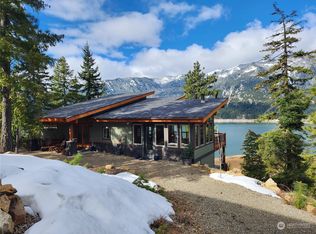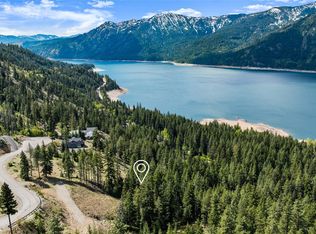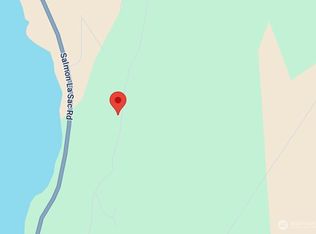Sold
Listed by:
Anne Everaert,
John L. Scott RE Cle Elum,
Ken A Everaert,
John L. Scott RE Cle Elum
Bought with: John L. Scott RE Cle Elum
$1,300,000
71 Morgan Creek Road, Ronald, WA 98940
3beds
2,951sqft
Single Family Residence
Built in 2010
3.01 Acres Lot
$1,298,800 Zestimate®
$441/sqft
$4,900 Estimated rent
Home value
$1,298,800
$1.08M - $1.56M
$4,900/mo
Zestimate® history
Loading...
Owner options
Explore your selling options
What's special
Perched above Lake Cle Elum, this turn key, meticulously maintained, custom built log home on 3 acres is a must see. Main floor offers eat-in kitchen, great room with rock fireplace, vaulted ceilings, and massive windows that overlook the lake and towards the mountains, as well as a guest room and 3/4 bath. Upper level primary bedroom with attached full bath, guest bedroom, powder room, and open loft w/deck access. Lower level boasts rec room, hot tub access and attached heated garage. Spacious deck, landscaped yard and firepit with covered space provides the perfect spot for entertaining or just relaxing and taking in the views. Additional detached garage with additional living space. Enjoy 4 seasons of fun in this recreational paradise!
Zillow last checked: 8 hours ago
Listing updated: November 23, 2025 at 04:02am
Listed by:
Anne Everaert,
John L. Scott RE Cle Elum,
Ken A Everaert,
John L. Scott RE Cle Elum
Bought with:
Anne Everaert, 109077
John L. Scott RE Cle Elum
Source: NWMLS,MLS#: 2321505
Facts & features
Interior
Bedrooms & bathrooms
- Bedrooms: 3
- Bathrooms: 3
- Full bathrooms: 1
- 3/4 bathrooms: 1
- 1/2 bathrooms: 1
- Main level bathrooms: 1
- Main level bedrooms: 1
Bedroom
- Level: Main
Bathroom three quarter
- Level: Main
Dining room
- Level: Main
Entry hall
- Level: Main
Family room
- Level: Lower
Great room
- Level: Main
Kitchen with eating space
- Level: Main
Rec room
- Level: Garage
Heating
- Fireplace, Radiant, Wall Unit(s), Electric, Propane, Wood
Cooling
- None
Appliances
- Included: Dishwasher(s), Dryer(s), Microwave(s), Refrigerator(s), Stove(s)/Range(s), Washer(s), Water Heater: On demand
Features
- Bath Off Primary, Ceiling Fan(s), Loft
- Flooring: Ceramic Tile, Hardwood, Slate, Vinyl Plank, Carpet
- Windows: Double Pane/Storm Window
- Basement: Daylight,Finished
- Number of fireplaces: 2
- Fireplace features: Gas, Lower Level: 1, Main Level: 1, Fireplace
Interior area
- Total structure area: 2,951
- Total interior livable area: 2,951 sqft
Property
Parking
- Total spaces: 2
- Parking features: Attached Garage, Detached Garage, Off Street, RV Parking
- Attached garage spaces: 2
Features
- Levels: One and One Half
- Stories: 1
- Entry location: Main
- Patio & porch: Bath Off Primary, Ceiling Fan(s), Double Pane/Storm Window, Fireplace, Hot Tub/Spa, Loft, Vaulted Ceiling(s), Water Heater, Wine/Beverage Refrigerator, Wired for Generator
- Has spa: Yes
- Spa features: Indoor
- Has view: Yes
- View description: Lake, Mountain(s)
- Has water view: Yes
- Water view: Lake
Lot
- Size: 3.01 Acres
- Features: Dead End Street, Paved, Deck, Fenced-Partially, Gated Entry, High Speed Internet, Hot Tub/Spa, Patio, Propane, RV Parking, Shop
- Topography: Level,Partial Slope
Details
- Parcel number: 954219
- Special conditions: Standard
- Other equipment: Wired for Generator
Construction
Type & style
- Home type: SingleFamily
- Property subtype: Single Family Residence
Materials
- Stone, Wood Siding
- Foundation: Poured Concrete
- Roof: Composition
Condition
- Very Good
- Year built: 2010
Utilities & green energy
- Electric: Company: PSE
- Sewer: Septic Tank, Company: Septic
- Water: Shared Well, Company: Well
- Utilities for property: Inland Networks
Community & neighborhood
Community
- Community features: CCRs
Location
- Region: Ronald
- Subdivision: Lake Cle Elum
HOA & financial
HOA
- HOA fee: $660 annually
- Services included: Road Maintenance, See Remarks, Snow Removal
Other
Other facts
- Listing terms: Cash Out,Conventional
- Cumulative days on market: 239 days
Price history
| Date | Event | Price |
|---|---|---|
| 10/23/2025 | Sold | $1,300,000-7.1%$441/sqft |
Source: | ||
| 9/22/2025 | Pending sale | $1,398,950$474/sqft |
Source: | ||
| 9/2/2025 | Price change | $1,398,950-5.2%$474/sqft |
Source: | ||
| 7/10/2025 | Price change | $1,475,000-1.5%$500/sqft |
Source: | ||
| 6/24/2025 | Listed for sale | $1,498,000$508/sqft |
Source: John L Scott Real Estate #2321505 Report a problem | ||
Public tax history
| Year | Property taxes | Tax assessment |
|---|---|---|
| 2024 | $7,768 +7.4% | $1,257,100 +0.4% |
| 2023 | $7,233 +0.2% | $1,251,490 +12.7% |
| 2022 | $7,217 +13.2% | $1,110,460 +38.6% |
Find assessor info on the county website
Neighborhood: 98940
Nearby schools
GreatSchools rating
- 8/10Cle Elum Roslyn Elementary SchoolGrades: PK-5Distance: 9.9 mi
- 7/10Walter Strom Middle SchoolGrades: 6-8Distance: 10 mi
- 5/10Cle Elum Roslyn High SchoolGrades: 9-12Distance: 9.9 mi
Schools provided by the listing agent
- Elementary: Cle Elum Roslyn Elem
- Middle: Walter Strom Jnr
- High: Cle Elum Roslyn High
Source: NWMLS. This data may not be complete. We recommend contacting the local school district to confirm school assignments for this home.

Get pre-qualified for a loan
At Zillow Home Loans, we can pre-qualify you in as little as 5 minutes with no impact to your credit score.An equal housing lender. NMLS #10287.



