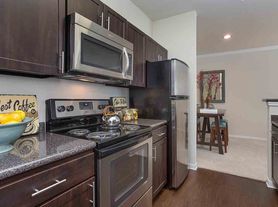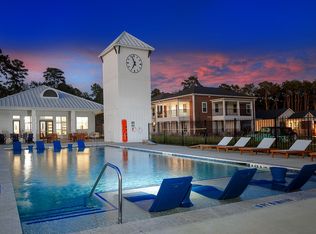Nestled in the much sought after neighborhood of Capstone, this lovely home features many recent updates! Boasting carpet-free living, a wonderfully updated kitchen and a back yard sure to delight. There are two rooms that can be furnished to accommodate your family's specific needs. Don't need a formal dining area? Then a private home office is accented with French doors. There's also a room located behind the fireplace that could be a reading, game and/or play room. Relax in your owners' retreat complete with an ensuite bath that has a large, separate shower, magnificent soaking tub AND has a vented skylight that opens at the touch of a button. Enjoy your morning coffee on the redone patio deck. Extend the entertaining outdoors with the sidewalks leading to extra seating areas. A bonus storage shed in the back yard can be Mom's hobby hut or Dad's man cave. Fall in love with the nearby park, pond, basketball & tennis courts. Convenient location and highly rated schools.
Copyright notice - Data provided by HAR.com 2022 - All information provided should be independently verified.
House for rent
$2,400/mo
71 N Crossed Birch Pl, Spring, TX 77381
2beds
1,745sqft
Price may not include required fees and charges.
Singlefamily
Available now
-- Pets
Electric, ceiling fan
Electric dryer hookup laundry
2 Attached garage spaces parking
Natural gas, fireplace
What's special
Vented skylightPrivate home officeCarpet-free livingMagnificent soaking tubRedone patio deckEnsuite bathLarge separate shower
- 1 day |
- -- |
- -- |
Travel times
Looking to buy when your lease ends?
Consider a first-time homebuyer savings account designed to grow your down payment with up to a 6% match & a competitive APY.
Facts & features
Interior
Bedrooms & bathrooms
- Bedrooms: 2
- Bathrooms: 2
- Full bathrooms: 2
Rooms
- Room types: Breakfast Nook, Family Room, Office
Heating
- Natural Gas, Fireplace
Cooling
- Electric, Ceiling Fan
Appliances
- Included: Dishwasher, Disposal, Dryer, Microwave, Oven, Range, Refrigerator, Washer
- Laundry: Electric Dryer Hookup, Gas Dryer Hookup, In Unit, Washer Hookup
Features
- All Bedrooms Down, Ceiling Fan(s), Crown Molding, En-Suite Bath, High Ceilings, Primary Bed - 1st Floor, Walk-In Closet(s)
- Flooring: Tile
- Has fireplace: Yes
Interior area
- Total interior livable area: 1,745 sqft
Video & virtual tour
Property
Parking
- Total spaces: 2
- Parking features: Attached, Covered
- Has attached garage: Yes
- Details: Contact manager
Features
- Stories: 1
- Exterior features: 0 Up To 1/4 Acre, All Bedrooms Down, Attached, Basketball Court, Crown Molding, Cul-De-Sac, Electric Dryer Hookup, En-Suite Bath, Formal Dining, Gas Dryer Hookup, Gas Log, Heating: Gas, High Ceilings, Jogging Path, Lot Features: Cul-De-Sac, Subdivided, 0 Up To 1/4 Acre, Park, Patio/Deck, Picnic Area, Playground, Primary Bed - 1st Floor, Sprinkler System, Subdivided, Tennis Court(s), Trail(s), Trash Pick Up, Utility Room, Walk-In Closet(s), Washer Hookup
Details
- Parcel number: 97225000500
Construction
Type & style
- Home type: SingleFamily
- Property subtype: SingleFamily
Condition
- Year built: 1994
Community & HOA
Community
- Features: Playground, Tennis Court(s)
HOA
- Amenities included: Basketball Court, Tennis Court(s)
Location
- Region: Spring
Financial & listing details
- Lease term: Long Term,12 Months
Price history
| Date | Event | Price |
|---|---|---|
| 11/3/2025 | Listed for rent | $2,400+9.1%$1/sqft |
Source: | ||
| 3/25/2024 | Listing removed | -- |
Source: | ||
| 3/18/2024 | Listed for rent | $2,200$1/sqft |
Source: | ||
| 3/6/2024 | Listed for sale | $419,000$240/sqft |
Source: | ||
| 2/29/2024 | Pending sale | $419,000$240/sqft |
Source: | ||

