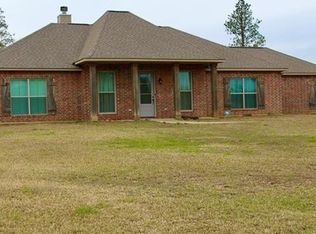Beautiful 4 bed, 2 1/2 bath, located in a very quiet, peaceful neighborhood. The house is only 4 years old, and sits on 1 acre. The layout is a split floor-plan, with an open concept kitchen to the living room. Kitchen and bathroom countertops are granite, flooring is ceramic tile, and hard wood, no carpet anywhere! The master bathroom has double vanities, a large garden tub, and a HUGE walk in closet, with "his" and "her" side! Make sure all exterior doors are locked and completely closed, leave all interior doors open. Schedule a showing ASAP, it won't last long!
This property is off market, which means it's not currently listed for sale or rent on Zillow. This may be different from what's available on other websites or public sources.
