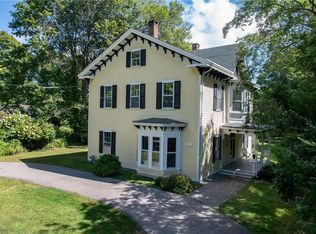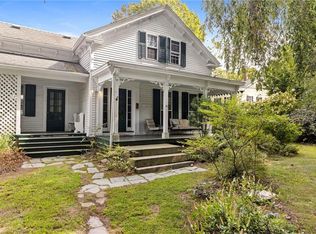Sold for $694,500
$694,500
71 Old North Rd, Kingston, RI 02881
5beds
2,018sqft
Single Family Residence
Built in 1870
0.55 Acres Lot
$689,900 Zestimate®
$344/sqft
$3,382 Estimated rent
Home value
$689,900
$655,000 - $724,000
$3,382/mo
Zestimate® history
Loading...
Owner options
Explore your selling options
What's special
This beautifully updated home blends timeless character with modern comforts, all while delivering a STRONG rental income history of $70,000 per year. Tastefully renovated throughout, the home retains its original charm with features such as a curved staircase, detailed moldings, and gleaming hardwood floors. Step into the inviting entry hall and be welcomed by a sun-filled living room complete with a gas fireplace. The open-concept kitchen and dining area is perfect for entertaining, featuring thoughtful updates and French pocket doors that lead to a convenient rear mud/laundry room. The main floor also includes a bedroom and a full bath. Upstairs, you’ll find three spacious bedrooms and versatile study or bedroom and a beautifully renovated full bathroom. Recent upgrades include a high-efficiency Navien heating and hot water system, new insulation, Nest thermostats, and updated electrical—ensuring both comfort and energy efficiency. Situated on a generous half-acre lot, the property includes a detached garage, a mahogany deck ideal for outdoor gatherings, and a classic covered front porch. Located just minutes from the University, Kingston Station, and local beaches, this rare gem offers both investment potential and lifestyle appeal. Lease in place for the 25/26 Academic Year.
Zillow last checked: 8 hours ago
Listing updated: November 06, 2025 at 10:32am
Listed by:
Steven Rei 401-932-5507,
RI Real Estate Services
Bought with:
Tom Durkin, RES.0042145
Durkin Cottage Realty
Source: StateWide MLS RI,MLS#: 1390388
Facts & features
Interior
Bedrooms & bathrooms
- Bedrooms: 5
- Bathrooms: 2
- Full bathrooms: 2
Bathroom
- Features: Ceiling Height 7 to 9 ft
- Level: First
Other
- Features: Ceiling Height 7 to 9 ft
- Level: Second
Other
- Features: Ceiling Height 7 to 9 ft
- Level: Second
Other
- Features: Ceiling Height 7 to 9 ft
- Level: Second
Other
- Features: Ceiling Height 7 to 9 ft
- Level: First
Other
- Features: Ceiling Height 7 to 9 ft
- Level: Second
Dining area
- Features: Ceiling Height 7 to 9 ft
- Level: First
Kitchen
- Features: Ceiling Height 7 to 9 ft
- Level: First
Living room
- Features: Ceiling Height 7 to 9 ft
- Level: First
Heating
- Natural Gas, Baseboard
Cooling
- Window Unit(s)
Appliances
- Included: Gas Water Heater, Tankless Water Heater, Dishwasher, Dryer, Oven/Range, Refrigerator, Washer
Features
- Wall (Dry Wall), Wall (Plaster), Plumbing (Mixed), Insulation (Ceiling), Insulation (Walls)
- Flooring: Ceramic Tile, Hardwood
- Windows: Storm Window(s)
- Basement: Full,Interior Entry,Unfinished,Storage Space,Utility
- Number of fireplaces: 1
- Fireplace features: Gas
Interior area
- Total structure area: 2,018
- Total interior livable area: 2,018 sqft
- Finished area above ground: 2,018
- Finished area below ground: 0
Property
Parking
- Total spaces: 7
- Parking features: Detached, Driveway
- Garage spaces: 1
- Has uncovered spaces: Yes
Features
- Patio & porch: Deck, Porch
Lot
- Size: 0.55 Acres
- Features: Local Historic District
Details
- Parcel number: SKINP0244L000027
- Zoning: r10
- Special conditions: Conventional/Market Value
- Other equipment: Cable TV
Construction
Type & style
- Home type: SingleFamily
- Architectural style: Victorian
- Property subtype: Single Family Residence
Materials
- Dry Wall, Plaster, Clapboard, Wood
- Foundation: Mixed
Condition
- New construction: No
- Year built: 1870
Utilities & green energy
- Electric: 150 Amp Service, Circuit Breakers
- Utilities for property: Sewer Connected, Water Connected
Community & neighborhood
Community
- Community features: Near Public Transport, Commuter Bus, Golf, Highway Access, Hospital, Interstate, Marina, Private School, Public School, Railroad, Recreational Facilities, Restaurants, Schools, Near Shopping, Near Swimming, Tennis
Location
- Region: Kingston
- Subdivision: Kingston/ Uri
Price history
| Date | Event | Price |
|---|---|---|
| 11/5/2025 | Sold | $694,500-0.6%$344/sqft |
Source: | ||
| 8/22/2025 | Pending sale | $699,000$346/sqft |
Source: | ||
| 8/12/2025 | Contingent | $699,000$346/sqft |
Source: | ||
| 8/1/2025 | Listed for sale | $699,000$346/sqft |
Source: | ||
| 7/26/2025 | Contingent | $699,000$346/sqft |
Source: | ||
Public tax history
| Year | Property taxes | Tax assessment |
|---|---|---|
| 2025 | $4,262 -0.5% | $476,700 +23% |
| 2024 | $4,283 +0.9% | $387,600 |
| 2023 | $4,244 | $387,600 |
Find assessor info on the county website
Neighborhood: 02881
Nearby schools
GreatSchools rating
- 7/10West Kingston SchoolGrades: K-4Distance: 1.5 mi
- NACurtis Corner Middle SchoolGrades: 7-8Distance: 1.5 mi
- 8/10South Kingstown High SchoolGrades: 9-12Distance: 2.8 mi

Get pre-qualified for a loan
At Zillow Home Loans, we can pre-qualify you in as little as 5 minutes with no impact to your credit score.An equal housing lender. NMLS #10287.


