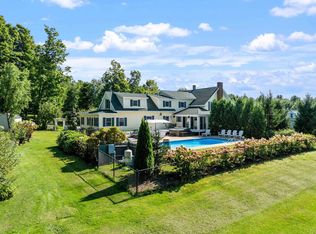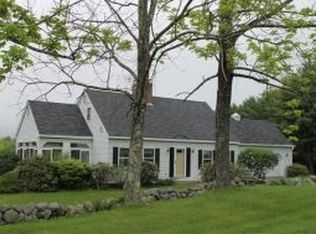This lovely three bedroom L shaped ranch offers a private setting on a 1.67 acre lot, with all the amenities of Meredith and the Lakes Region just around the corner. This perfect location is just 3 miles to down town Meredith and a quick 7 miles to Rte 93. The first of the three bedrooms is a large master with new carpets and a half bath. The updated country kitchen with new counter tops, stove and lighting opens nicely into a dining space that will fit the entire family and features brand new floors. From the front entrance you are welcomed into the home and right into the family room which looks out to the recently rebuilt back deck and spacious private back yard, featuring a natural stone fire pit and plenty of lawn for games. Rounding out the main floor are two other good size bedrooms and a recently updated full bath. The walk out lower level contains a nice entertaining space ready for finishing touches to make it what ever you need. The clean utility room contains laundry and storage space. The two car garage is insulated and is direct entry into the lower level. Not only do you have room for two cars, but added space for a work shop or toy storage. The house is heated by a newer oil boiler, and supplemented by an LG heat pump that will cool the home in the summer. This home has seen many improvements over the past few of years including, a whole house stand-by propane generator. Transferable home warranty offered with home.
This property is off market, which means it's not currently listed for sale or rent on Zillow. This may be different from what's available on other websites or public sources.

