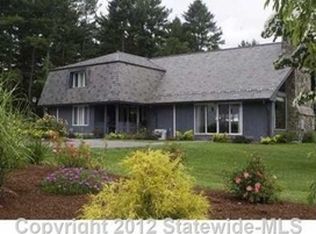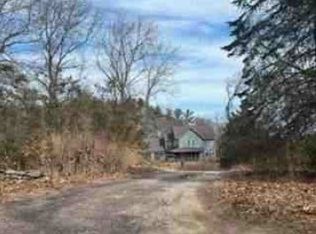Sold for $711,000
$711,000
71 Phillips Ln, Chepachet, RI 02814
4beds
3,414sqft
Single Family Residence
Built in 1978
3.91 Acres Lot
$716,000 Zestimate®
$208/sqft
$4,423 Estimated rent
Home value
$716,000
$644,000 - $795,000
$4,423/mo
Zestimate® history
Loading...
Owner options
Explore your selling options
What's special
Welcome to 71 Phillips Lane — where peaceful countryside living meets refined comfort. Tucked away in the tranquil landscapes of Harmony, this spacious 3,400+ square foot home sits on nearly 4 acres of scenic land, offering the privacy and calm you crave. Step inside and feel instantly at home. Sunlight dances across hardwood floors, guiding you through a warm and inviting layout with four generous bedrooms and three full baths. Select rooms feature plush carpeting for added comfort, while a wood-burning fireplace in the living room sets the scene for cozy evenings with loved ones. Need more space? The full basement offers endless potential—perfect for a home theater, gym, workshop, or creative studio. But the real showstopper? An unfinished bonus room with its own fireplace—just waiting to become a luxurious primary suite retreat, home office, or entertainment lounge. It’s a rare opportunity to add your personal stamp to the home’s already impressive footprint. Outdoors, enjoy a lifestyle surrounded by nature—just steps from the Glocester Country Club, with access to scenic greens and peaceful surroundings ideal for morning strolls or weekend golf. Whether you're hosting, relaxing, or dreaming of your next project, 71 Phillips Lane delivers a unique blend of space, warmth, and opportunity.
Zillow last checked: 8 hours ago
Listing updated: November 18, 2025 at 04:12pm
Listed by:
The Local Group 401-363-3710,
Lila Delman Compass
Bought with:
Roselina Perlini, RES.0041493
Compass
Source: StateWide MLS RI,MLS#: 1396157
Facts & features
Interior
Bedrooms & bathrooms
- Bedrooms: 4
- Bathrooms: 3
- Full bathrooms: 3
Primary bedroom
- Level: Second
Bathroom
- Level: Second
Bathroom
- Level: First
Other
- Level: Second
Other
- Level: Second
Other
- Level: Second
Dining room
- Level: First
Kitchen
- Level: First
Kitchen
- Level: First
Laundry
- Level: Second
Living room
- Level: First
Pantry
- Level: First
Recreation room
- Level: Third
Recreation room
- Level: First
Storage
- Level: Lower
Utility room
- Level: Lower
Heating
- Oil, Forced Water
Cooling
- None
Features
- Wall (Dry Wall), Wall (Plaster), Plumbing (Mixed), Insulation (Ceiling), Insulation (Floors), Insulation (Walls)
- Flooring: Hardwood, Carpet
- Basement: Full,Interior and Exterior,Unfinished,Common,Storage Space,Utility,Work Shop
- Number of fireplaces: 2
- Fireplace features: Brick
Interior area
- Total structure area: 3,414
- Total interior livable area: 3,414 sqft
- Finished area above ground: 3,414
- Finished area below ground: 0
Property
Parking
- Total spaces: 10
- Parking features: No Garage
Lot
- Size: 3.91 Acres
- Features: Wooded
Details
- Parcel number: 71PHILLIPSLANEGLOC
- Zoning: 0010
- Special conditions: Conventional/Market Value
Construction
Type & style
- Home type: SingleFamily
- Architectural style: Contemporary
- Property subtype: Single Family Residence
Materials
- Dry Wall, Plaster, Wood
- Foundation: Concrete Perimeter
Condition
- New construction: No
- Year built: 1978
Utilities & green energy
- Electric: 200+ Amp Service
- Sewer: Septic Tank
- Water: Well
Community & neighborhood
Community
- Community features: Near Public Transport, Commuter Bus, Golf, Highway Access, Interstate, Private School, Public School, Railroad, Recreational Facilities, Restaurants, Schools, Near Shopping, Tennis
Location
- Region: Chepachet
Price history
| Date | Event | Price |
|---|---|---|
| 11/18/2025 | Sold | $711,000+1.6%$208/sqft |
Source: | ||
| 10/1/2025 | Contingent | $699,900$205/sqft |
Source: | ||
| 9/25/2025 | Listed for sale | $699,900-4.1%$205/sqft |
Source: | ||
| 9/25/2025 | Listing removed | $729,900$214/sqft |
Source: | ||
| 8/6/2025 | Price change | $729,900-2.7%$214/sqft |
Source: | ||
Public tax history
Tax history is unavailable.
Neighborhood: 02814
Nearby schools
GreatSchools rating
- 8/10Fogarty Memorial SchoolGrades: K-5Distance: 2.6 mi
- 6/10Ponaganset Middle SchoolGrades: 6-8Distance: 4.9 mi
- 8/10Ponaganset High SchoolGrades: 9-12Distance: 6.9 mi
Get a cash offer in 3 minutes
Find out how much your home could sell for in as little as 3 minutes with a no-obligation cash offer.
Estimated market value
$716,000

