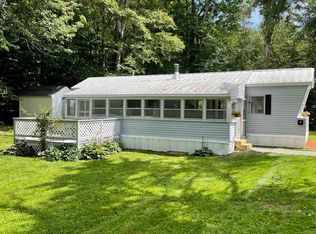Closed
Listed by:
Bradley Roberts,
Legacy Group/ Real Broker NH, LLC Phone:603-674-5217
Bought with: RE/MAX Innovative Bayside
$590,000
71 Plummer Hill Road, Belmont, NH 03220
5beds
3,380sqft
Single Family Residence
Built in 1800
1.17 Acres Lot
$595,600 Zestimate®
$175/sqft
$3,345 Estimated rent
Home value
$595,600
$512,000 - $691,000
$3,345/mo
Zestimate® history
Loading...
Owner options
Explore your selling options
What's special
Step into timeless New England charm blended seamlessly with modern luxury in this fully renovated 1800s Cape, offering 5 massive bedrooms, 2.5 baths, and a spacious open-concept layout perfect for hosting a crowd—or even a small army! The first floor features a gorgeous post-and-beam structure with exposed original beams that add warmth, character, and that classic farmhouse feel to the home’s modern design. The space flows effortlessly from the living and dining areas into the beautifully updated kitchen, complete with granite countertops, luxury flooring, butler’s pantry, and all updated lighting and electrical. The primary suite is located on the main level with a walk-in closet, private bath, and double doors that lead to a peaceful 3-season porch. Upstairs offers four oversized bedrooms, a second laundry area, and a full bath—plenty of space for guests, family, or hobbies. Top it all off with brand-new siding, windows, and roof, a huge two-car garage with storage above, and you’ve got a property that’s equal parts history, function, and wow-factor. Centrally located, this home is just a short drive to the bypass connecting Gilford to Tilton, 10 minutes to the Tilton Outlets, and only 15 minutes to Gunstock Mountain Resort. Whether you're hitting the slopes, shopping, or exploring the lakes, this location puts it all within reach. Experience everything the Lakes Region has to offer—right from your beautifully updated, private retreat in Belmont!
Zillow last checked: 8 hours ago
Listing updated: September 15, 2025 at 06:16am
Listed by:
Bradley Roberts,
Legacy Group/ Real Broker NH, LLC Phone:603-674-5217
Bought with:
Kirstin M Fleming
RE/MAX Innovative Bayside
Source: PrimeMLS,MLS#: 5048412
Facts & features
Interior
Bedrooms & bathrooms
- Bedrooms: 5
- Bathrooms: 3
- Full bathrooms: 2
- 1/2 bathrooms: 1
Heating
- Oil, Baseboard, Electric
Cooling
- None
Appliances
- Included: ENERGY STAR Qualified Dishwasher, Microwave, ENERGY STAR Qualified Refrigerator, Electric Stove
- Laundry: Laundry Hook-ups, 2nd Floor Laundry
Features
- Bar, Dining Area, Hearth, Kitchen Island, Enrgy Rtd Lite Fixture(s), LED Lighting, Responsive Lite Contrl(s), Primary BR w/ BA, Natural Light, Natural Woodwork, Indoor Storage, Walk-in Pantry
- Flooring: Carpet, Vinyl Plank
- Windows: Double Pane Windows, ENERGY STAR Qualified Windows
- Basement: Gravel,Unfinished,Interior Entry
- Attic: Pull Down Stairs
Interior area
- Total structure area: 4,374
- Total interior livable area: 3,380 sqft
- Finished area above ground: 3,380
- Finished area below ground: 0
Property
Parking
- Total spaces: 2
- Parking features: Paved
- Garage spaces: 2
Accessibility
- Accessibility features: 1st Floor 1/2 Bathroom, 1st Floor Bedroom, 1st Floor Full Bathroom, Bathroom w/Step-in Shower, Paved Parking
Features
- Levels: 1.75
- Stories: 1
- Patio & porch: Porch, Covered Porch, Enclosed Porch, Screened Porch, Heated Porch
- Exterior features: Deck, Garden, Natural Shade
- Frontage length: Road frontage: 271
Lot
- Size: 1.17 Acres
- Features: Country Setting, Landscaped, Level, Wooded
Details
- Parcel number: BLMTM204B019L000
- Zoning description: Residential
Construction
Type & style
- Home type: SingleFamily
- Architectural style: Cape
- Property subtype: Single Family Residence
Materials
- Post and Beam, Wood Frame, Vinyl Exterior, Vinyl Siding
- Foundation: Fieldstone
- Roof: Architectural Shingle,Asphalt Shingle
Condition
- New construction: No
- Year built: 1800
Utilities & green energy
- Electric: 200+ Amp Service
- Sewer: Septic Tank
- Utilities for property: Cable at Site, Telephone at Site, Fiber Optic Internt Avail
Community & neighborhood
Location
- Region: Belmont
Other
Other facts
- Road surface type: Paved
Price history
| Date | Event | Price |
|---|---|---|
| 9/12/2025 | Sold | $590,000-1.5%$175/sqft |
Source: | ||
| 8/5/2025 | Price change | $599,000-4.2%$177/sqft |
Source: | ||
| 7/29/2025 | Price change | $625,000-1.6%$185/sqft |
Source: | ||
| 6/25/2025 | Listed for sale | $635,000+143.3%$188/sqft |
Source: | ||
| 4/24/2019 | Sold | $261,000+0.4%$77/sqft |
Source: Agent Provided Report a problem | ||
Public tax history
| Year | Property taxes | Tax assessment |
|---|---|---|
| 2024 | $7,958 +2.3% | $505,600 +13.5% |
| 2023 | $7,781 +0.9% | $445,400 +10.3% |
| 2022 | $7,715 +21% | $403,700 +60.4% |
Find assessor info on the county website
Neighborhood: 03220
Nearby schools
GreatSchools rating
- 6/10Belmont Elementary SchoolGrades: PK-4Distance: 3.8 mi
- 8/10Belmont Middle SchoolGrades: 5-8Distance: 4.1 mi
- 3/10Belmont High SchoolGrades: 9-12Distance: 3.4 mi

Get pre-qualified for a loan
At Zillow Home Loans, we can pre-qualify you in as little as 5 minutes with no impact to your credit score.An equal housing lender. NMLS #10287.
Sell for more on Zillow
Get a free Zillow Showcase℠ listing and you could sell for .
$595,600
2% more+ $11,912
With Zillow Showcase(estimated)
$607,512