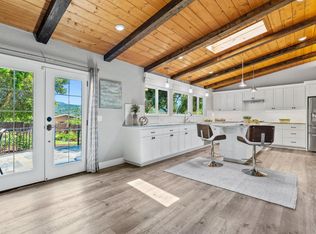Welcome to Starfall - your private weekend getaway or forever home. Savor the panoramic sun drenched views of the Santa Lucia Mountains by day, and enjoy stargazing at night while seated around the fire-pit in the outdoor entertaining area with expansive decking. This fenced and gated three bedroom, two bath property includes a separate master suite with luxurious steam shower and access to its own private deck and garden. The spacious beamed and ship-lapped great-room is filled with natural light and boasts breathtaking views of the mountains across the valley. The open floor plan is perfect for entertaining. Classic Carmel stone gas log fireplace, hardwood floors, granite counter tops, breakfast bar, stainless kitchen appliances, Wolf gas range and a private outdoor dining garden, all add to the charm and comfort of this Carmel Valley gem. Just a short walk to the village for wine tasting and fine dining, this one-of-a-kind retreat is the home you have been searching for.
This property is off market, which means it's not currently listed for sale or rent on Zillow. This may be different from what's available on other websites or public sources.

