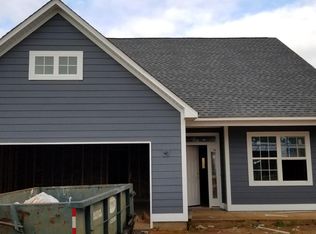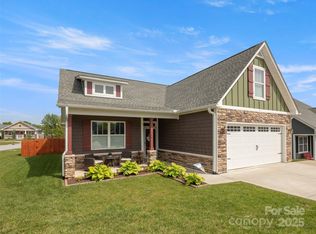Closed
$950,000
71 Portobello Rd, Arden, NC 28704
4beds
5,140sqft
Single Family Residence
Built in 1999
0.65 Acres Lot
$940,400 Zestimate®
$185/sqft
$5,037 Estimated rent
Home value
$940,400
$875,000 - $1.02M
$5,037/mo
Zestimate® history
Loading...
Owner options
Explore your selling options
What's special
Beautiful light-filled traditional home in Arden at The Cotswolds subdivision, sits on a large level lot. Upgrades in include: new roof, multiple dbl pane windows, 3-zone HVAC system, updated gourmet kitchen, new cabinets, counters and appliances. Adjacent to is a mud/ laundry rm & pantry closet. Whole house generator added in 2021. Spacious open living areas. Primary bedroom is on the main level w/updated bathroom. Adjacent to it is a library/sitting rm with a cozy fireplace. The living rm, has a dual sided fireplace visible also from a large breakfast area in the kitchen. Half bath on main level. 3 bedrooms with 2 full bathrooms & walk in closets in the upper level create plenty of space for family and guests. Covered porch off the living area for your enjoyment of the mountain views. The fully finished lower level with in/out access has a kitchnette, full bathroom, laundry hook ups, multiple flex rooms/spaces/storage rooms, perfect for multi-generations, live-in cartataker and guests. Covered terrace looks onto beautiful back yard. Convenient to S Asheville services and downtown.
Zillow last checked: 8 hours ago
Listing updated: November 06, 2025 at 12:03pm
Listing Provided by:
Sylvia Pardo spardo.ashevillerealtor@yahoo.com,
Move Asheville Realty
Bought with:
Tootie Mrotek
Howard Hanna Beverly-Hanks Asheville-Downtown
Source: Canopy MLS as distributed by MLS GRID,MLS#: 4283097
Facts & features
Interior
Bedrooms & bathrooms
- Bedrooms: 4
- Bathrooms: 5
- Full bathrooms: 4
- 1/2 bathrooms: 1
- Main level bedrooms: 1
Primary bedroom
- Features: Tray Ceiling(s), Walk-In Closet(s)
- Level: Main
Bedroom s
- Features: Walk-In Closet(s)
- Level: Upper
Bedroom s
- Features: Walk-In Closet(s)
- Level: Upper
Bathroom full
- Level: Upper
Bathroom full
- Level: Basement
Bathroom full
- Level: Upper
Other
- Features: Open Floorplan, Storage, Walk-In Closet(s)
- Level: Basement
Other
- Level: Upper
Breakfast
- Level: Main
Dining room
- Level: Main
Flex space
- Level: Basement
Great room
- Features: Open Floorplan
- Level: Basement
Kitchen
- Features: Kitchen Island
- Level: Main
Laundry
- Level: Main
Library
- Level: Main
Living room
- Features: Vaulted Ceiling(s)
- Level: Main
Utility room
- Level: Basement
Heating
- Central, Heat Pump, Natural Gas, Zoned
Cooling
- Central Air, Electric, Heat Pump
Appliances
- Included: Dishwasher, Disposal, Electric Oven, Electric Water Heater, Gas Range, Microwave, Refrigerator, Wall Oven, Washer/Dryer
- Laundry: Laundry Room, Main Level, Sink, Other
Features
- Flooring: Carpet, Vinyl, Wood
- Windows: Insulated Windows
- Basement: Exterior Entry,Finished,Interior Entry,Storage Space,Walk-Out Access
- Fireplace features: Gas Log, Gas Unvented, Insert, Living Room, See Through
Interior area
- Total structure area: 3,051
- Total interior livable area: 5,140 sqft
- Finished area above ground: 3,051
- Finished area below ground: 2,089
Property
Parking
- Total spaces: 3
- Parking features: Driveway, Garage Faces Side, Garage on Main Level
- Garage spaces: 3
- Has uncovered spaces: Yes
Features
- Levels: Two
- Stories: 2
- Patio & porch: Covered, Rear Porch, Terrace
- Has view: Yes
- View description: Mountain(s)
Lot
- Size: 0.65 Acres
- Dimensions: 170 x 155
- Features: Corner Lot, Level
Details
- Parcel number: 966443420900000
- Zoning: R 3
- Special conditions: Standard
- Other equipment: Generator
Construction
Type & style
- Home type: SingleFamily
- Architectural style: Traditional
- Property subtype: Single Family Residence
Materials
- Brick Full, Hardboard Siding
Condition
- New construction: No
- Year built: 1999
Utilities & green energy
- Sewer: Septic Installed, Other - See Remarks
- Water: City
- Utilities for property: Cable Available, Electricity Connected, Underground Power Lines, Underground Utilities
Community & neighborhood
Security
- Security features: Carbon Monoxide Detector(s), Radon Mitigation System, Smoke Detector(s)
Location
- Region: Arden
- Subdivision: The Cotswolds
HOA & financial
HOA
- Has HOA: Yes
- HOA fee: $375 annually
- Association name: John Smith
- Association phone: 828-687-0527
Other
Other facts
- Listing terms: Cash,Conventional
- Road surface type: Concrete, Paved
Price history
| Date | Event | Price |
|---|---|---|
| 11/6/2025 | Sold | $950,000-4.5%$185/sqft |
Source: | ||
| 10/3/2025 | Price change | $995,000-11.6%$194/sqft |
Source: | ||
| 8/30/2025 | Price change | $1,125,000-6.3%$219/sqft |
Source: | ||
| 7/26/2025 | Listed for sale | $1,200,000+66.7%$233/sqft |
Source: | ||
| 11/20/2020 | Sold | $720,000-4%$140/sqft |
Source: | ||
Public tax history
| Year | Property taxes | Tax assessment |
|---|---|---|
| 2025 | $4,802 +4.7% | $745,000 |
| 2024 | $4,586 +3.3% | $745,000 |
| 2023 | $4,440 +1.7% | $745,000 |
Find assessor info on the county website
Neighborhood: 28704
Nearby schools
GreatSchools rating
- 5/10Glen Arden ElementaryGrades: PK-4Distance: 1 mi
- 7/10Cane Creek MiddleGrades: 6-8Distance: 2.6 mi
- 7/10T C Roberson HighGrades: PK,9-12Distance: 3.4 mi
Schools provided by the listing agent
- Elementary: Glen Arden/Koontz
- Middle: Cane Creek
- High: T.C. Roberson
Source: Canopy MLS as distributed by MLS GRID. This data may not be complete. We recommend contacting the local school district to confirm school assignments for this home.
Get a cash offer in 3 minutes
Find out how much your home could sell for in as little as 3 minutes with a no-obligation cash offer.
Estimated market value$940,400
Get a cash offer in 3 minutes
Find out how much your home could sell for in as little as 3 minutes with a no-obligation cash offer.
Estimated market value
$940,400

