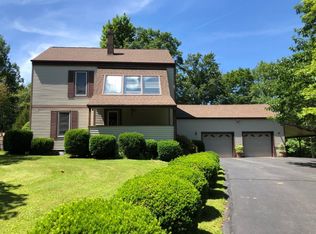Sold for $280,000
$280,000
71 Pumphouse Rd, Lake Ariel, PA 18436
6beds
2,690sqft
Residential, Single Family Residence
Built in 1982
0.79 Acres Lot
$290,000 Zestimate®
$104/sqft
$3,433 Estimated rent
Home value
$290,000
$244,000 - $345,000
$3,433/mo
Zestimate® history
Loading...
Owner options
Explore your selling options
What's special
Conveniently located in Jefferson Township, just minutes from I-84 and major routes, this spacious home in the North Pocono School District offers incredible potential for the right buyer. With six bedrooms and 3.5 bathrooms, there's room for everyone--and flexibility to fit your lifestyle. Two of the bedrooms are tucked away down a private staircase, making them perfect for a home office, gym, guest suite, or hobby space. The finished lower level features a cozy den with rustic touches and a coal stove--ideal for gatherings or quiet evenings at home. Step outside to a beautifully landscaped backyard with an inground pool, offering a private retreat for summer enjoyment. The primary bedroom includes a walk-in closet and en suite bath. While the deck and some areas of the home would benefit from updates, this property offers substantial space and value for the price. It is being sold strictly as-is, with no repairs or concessions to be made by the seller. With a great location, solid bones, and tons of potential, this home is an excellent opportunity for buyers looking to invest in a property they can truly make their own.
Zillow last checked: 8 hours ago
Listing updated: September 11, 2025 at 07:50am
Listed by:
Heather L Meagher,
RE/MAX Best
Bought with:
NON MEMBER
NON MEMBER
Source: GSBR,MLS#: SC252423
Facts & features
Interior
Bedrooms & bathrooms
- Bedrooms: 6
- Bathrooms: 4
- Full bathrooms: 3
- 1/2 bathrooms: 1
Primary bedroom
- Area: 201.96 Square Feet
- Dimensions: 15.3 x 13.2
Bedroom 2
- Area: 163.56 Square Feet
- Dimensions: 14.1 x 11.6
Bedroom 3
- Area: 109.08 Square Feet
- Dimensions: 10.8 x 10.1
Bedroom 4
- Area: 103.02 Square Feet
- Dimensions: 10.2 x 10.1
Bedroom 5
- Area: 120.99 Square Feet
- Dimensions: 10.9 x 11.1
Bedroom 6
- Area: 80.17 Square Feet
- Dimensions: 9.11 x 8.8
Primary bathroom
- Area: 59.64 Square Feet
- Dimensions: 7.1 x 8.4
Bathroom 2
- Area: 64.8 Square Feet
- Dimensions: 8.1 x 8
Bathroom 3
- Area: 44.84 Square Feet
- Dimensions: 7.6 x 5.9
Bathroom 4
- Description: Half Bath
- Area: 25.42 Square Feet
- Dimensions: 6.2 x 4.1
Bonus room
- Area: 217.33 Square Feet
- Dimensions: 10.3 x 21.1
Bonus room
- Area: 202 Square Feet
- Dimensions: 20 x 10.1
Dining room
- Area: 112.11 Square Feet
- Dimensions: 10.1 x 11.1
Family room
- Area: 304.78 Square Feet
- Dimensions: 21.6 x 14.11
Kitchen
- Area: 138.04 Square Feet
- Dimensions: 11.9 x 11.6
Laundry
- Area: 73.95 Square Feet
- Dimensions: 8.7 x 8.5
Living room
- Area: 281.22 Square Feet
- Dimensions: 21.8 x 12.9
Heating
- Coal, Electric, Coal Stove
Cooling
- Ductless
Appliances
- Included: Dishwasher, Refrigerator, Electric Water Heater, Electric Oven
- Laundry: Lower Level
Features
- Bar, Walk-In Closet(s)
- Flooring: Hardwood, Vinyl, Tile
- Basement: Finished
- Attic: Storage
Interior area
- Total structure area: 2,690
- Total interior livable area: 2,690 sqft
- Finished area above ground: 1,500
- Finished area below ground: 1,190
Property
Parking
- Total spaces: 1
- Parking features: Attached, Garage
- Attached garage spaces: 1
Features
- Levels: Multi/Split
- Stories: 3
- Patio & porch: Deck
- Exterior features: Private Yard
- Pool features: In Ground
Lot
- Size: 0.79 Acres
- Dimensions: 177 x 164 x 209 x 180
- Features: Gentle Sloping
Details
- Parcel number: 1620301000922
- Zoning: R1
Construction
Type & style
- Home type: SingleFamily
- Architectural style: Split Level
- Property subtype: Residential, Single Family Residence
Materials
- Brick, Vinyl Siding
- Foundation: Block
- Roof: Asbestos Shingle
Condition
- New construction: No
- Year built: 1982
Utilities & green energy
- Electric: 200+ Amp Service
- Sewer: Public Sewer
- Water: Well
- Utilities for property: Cable Connected, Water Connected, Sewer Connected, Electricity Connected
Community & neighborhood
Location
- Region: Lake Ariel
Other
Other facts
- Listing terms: Cash,VA Loan,FHA,Conventional
- Road surface type: Asphalt
Price history
| Date | Event | Price |
|---|---|---|
| 9/10/2025 | Sold | $280,000-6.7%$104/sqft |
Source: | ||
| 7/13/2025 | Pending sale | $300,000$112/sqft |
Source: | ||
| 7/9/2025 | Listed for sale | $300,000$112/sqft |
Source: | ||
| 6/24/2025 | Pending sale | $300,000$112/sqft |
Source: | ||
| 6/4/2025 | Price change | $300,000-14.3%$112/sqft |
Source: | ||
Public tax history
Tax history is unavailable.
Neighborhood: 18436
Nearby schools
GreatSchools rating
- 8/10Jefferson El SchoolGrades: K-3Distance: 2.3 mi
- 6/10North Pocono Middle SchoolGrades: 6-8Distance: 5.6 mi
- 6/10North Pocono High SchoolGrades: 9-12Distance: 5.6 mi
Get pre-qualified for a loan
At Zillow Home Loans, we can pre-qualify you in as little as 5 minutes with no impact to your credit score.An equal housing lender. NMLS #10287.
Sell for more on Zillow
Get a Zillow Showcase℠ listing at no additional cost and you could sell for .
$290,000
2% more+$5,800
With Zillow Showcase(estimated)$295,800
