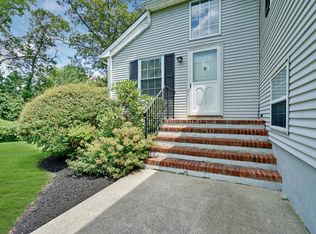This is your chance to own in Allaire County Club conveniently located close to Rt. 195, GSP, Spring Lake and Belmar Beaches. This Castlebury Model has been maintained meticulously throughout the years. Home features cathedral ceilings, open floor plan, large bedrooms, updated kitchen with SS appliances, granite countertops, finished basement, attached one car garage with extra closet space. Ample storage throughout. Home has full finished basement with additional storage.
This property is off market, which means it's not currently listed for sale or rent on Zillow. This may be different from what's available on other websites or public sources.

