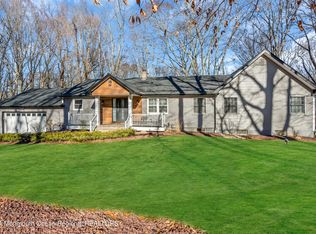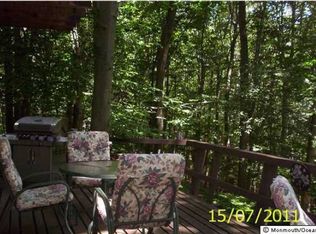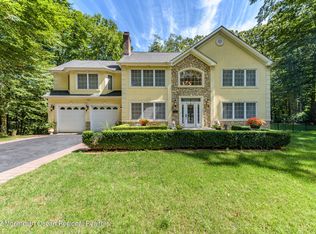Single family home for rent offering 4 bedrooms, 2 full baths, living room, dining, room, kitchen, enormous great room with fireplace and sliders to large deck. Finished basement room for entertaining with bar and door to patio, laundry room, storage room in basement, as well. Hardwood floors were refinished, new carpeting, refrigerator, stove range, dishwasher, microwave, washer, dryer, hot water heater. Floors have been refinished and new carpeting was installed. Enjoy rural living while minutes away from the burbs and practically everything you may need. Bus, train nearby, as well as, many major roadways such as Routes 3, 79, 34, 520, Tennent and GSP.
This property is off market, which means it's not currently listed for sale or rent on Zillow. This may be different from what's available on other websites or public sources.



