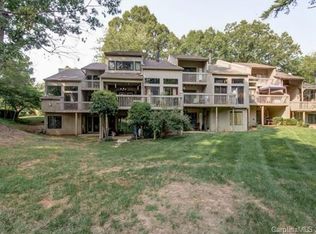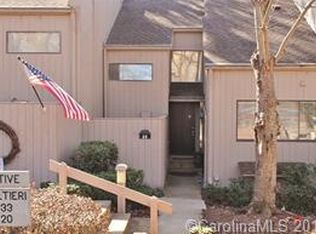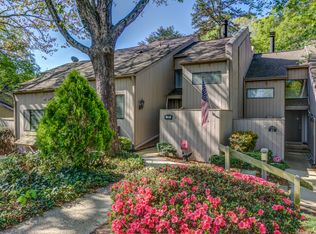Enjoy lake front living with water views from every floor of this freshly remodeled 3 story end unit! The living room features a vaulted 2 story ceiling with huge picture windows and built in wood burning fireplace, and the kitchen highlights include white cabinets, quartz counters, decorative tile backsplash, and new stainless steel appliances. Main floor includes full bath, bedroom, and dining room that opens to a spacious deck. The upstairs includes a loft with built in bookshelves overlooking the living room, a computer niche or small sunroom, and a large master suite with double sink vanity, walk in closet, extra storage, and private balcony overlooking the lake. Lower level has 2 bedrooms, large rec room and 3rd full bath with separate entrance/exit from 2 of the bedrooms leading to the covered back patio and lake access. Community shares a vegetable garden and a has walking trails leading to a private beach that is a fantastic place to grill out and watch 4th of July fireworks!
This property is off market, which means it's not currently listed for sale or rent on Zillow. This may be different from what's available on other websites or public sources.


