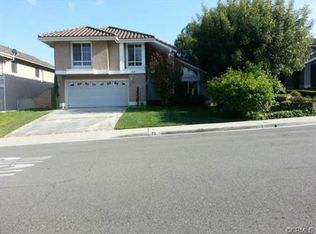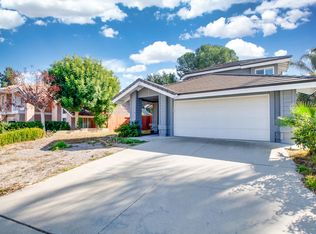TWO STORY VIEW HOME IN PHILLIPS RANCH AREA. 4 BEDROOMS, 3 FULL BATHS, (ONE BEDROOM & BATH DOWNSTAIRS) - LIMONITE FLOORING, RAISED ENTRY, WITH STEP DOWN LIVING ROOM & FAMILY ROOM WITH WET BAR, BUILT IN BOOK SHELVES, LOTS OF WINDOWS, KITCHEN HAS GREAT NATURAL LIGHTING WITH BREAKFAST NOOK, AND BREAKFAST BAR, DINING ROOM OFF LIVING ROOM. LIVING ROOM OFFERS VAULTED CEILINGS & FIREPLACE. LARGE MASTER SUITE, WITH A GREAT VIEW, MASTER BATH HAS A DUAL VANITIES, SOAK TUB & LARGE CLOSET. TWO OTHER SECONDARY BEDROOMS OF GOOD SIZE. TWO CAR GARAGE, WITH ROLL UP GARAGE DOOR. BACKYARD AREA OFFERS A IN GROUND SPA, AND PLENTY OF ROOM FOR THE KIDS TO PLAY AND OF COURSE THE VIEW. ROOF IS A NEWER METAL ROOF.
This property is off market, which means it's not currently listed for sale or rent on Zillow. This may be different from what's available on other websites or public sources.

