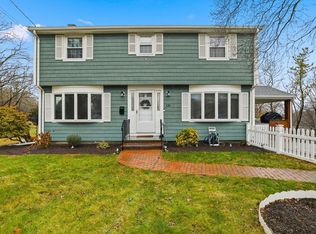Sold for $818,000
$818,000
71 Robbie Rd, Braintree, MA 02184
3beds
2,615sqft
Single Family Residence
Built in 1966
0.35 Acres Lot
$830,500 Zestimate®
$313/sqft
$3,654 Estimated rent
Home value
$830,500
$772,000 - $889,000
$3,654/mo
Zestimate® history
Loading...
Owner options
Explore your selling options
What's special
Welcome to 71 Robbie Rd, Braintree, offering an exciting opportunity to establish yourself in a highly desirable area. With 2,615 square feet of living space this split-level style home features 9 rooms, 3 bedrooms, 3 full bathrooms and is situated on a sizable 15,050 square foot lot. Your white cabinet kitchen has granite tile countertops and a tile backsplash. Spacious living room has hardwood floors, a fireplace and flows into your dining room with hardwood floors and a built-in display cabinet. Fabulous 1st floor family room (2010) with a door to your trex deck. Sizable primary bedroom (2017) has hardwood floors, exterior access to another trex deck. Primary bath with shower stall and tile flooring. 2 additional bedrooms with hardwood floors and a main bath complete your 1st level. Lower-level playroom, office and full bath. Great in-law potential. Newer front steps. Anderson windows (2010). Close to the highway, commuter train and red line for easy access to Boston.
Zillow last checked: 8 hours ago
Listing updated: November 20, 2025 at 04:30am
Listed by:
Theresa Godin 617-686-0063,
Conway - Canton 781-828-5290
Bought with:
Ji Su
East West Real Estate, LLC
Source: MLS PIN,MLS#: 73429163
Facts & features
Interior
Bedrooms & bathrooms
- Bedrooms: 3
- Bathrooms: 3
- Full bathrooms: 3
Primary bedroom
- Features: Bathroom - Full, Closet, Flooring - Hardwood, Deck - Exterior, Recessed Lighting
- Level: First
- Area: 333.46
- Dimensions: 13.25 x 25.17
Bedroom 2
- Features: Closet, Flooring - Hardwood
- Level: First
- Area: 157.93
- Dimensions: 13.83 x 11.42
Bedroom 3
- Features: Closet, Flooring - Hardwood
- Level: First
- Area: 99.97
- Dimensions: 10.17 x 9.83
Primary bathroom
- Features: Yes
Bathroom 1
- Features: Bathroom - Full, Bathroom - With Shower Stall, Flooring - Stone/Ceramic Tile
- Level: First
Bathroom 2
- Features: Bathroom - Full, Bathroom - With Tub & Shower, Closet - Linen, Flooring - Stone/Ceramic Tile
- Level: First
Bathroom 3
- Features: Bathroom - Full, Bathroom - Tiled With Shower Stall, Flooring - Stone/Ceramic Tile
- Level: Basement
Dining room
- Features: Flooring - Hardwood
- Level: First
- Area: 117.97
- Dimensions: 10.33 x 11.42
Family room
- Features: Flooring - Hardwood, Exterior Access
- Level: First
- Area: 223.25
- Dimensions: 15.67 x 14.25
Kitchen
- Features: Flooring - Laminate, Dining Area
- Level: First
- Area: 153.17
- Dimensions: 13.42 x 11.42
Living room
- Features: Flooring - Hardwood, Recessed Lighting
- Level: First
- Area: 240.92
- Dimensions: 16.33 x 14.75
Office
- Features: Flooring - Stone/Ceramic Tile
- Level: Basement
- Area: 160.32
- Dimensions: 9.92 x 16.17
Heating
- Baseboard, Oil
Cooling
- Wall Unit(s)
Appliances
- Included: Range, Dishwasher, Microwave, Refrigerator, Washer, Dryer
- Laundry: Flooring - Stone/Ceramic Tile, Electric Dryer Hookup, Washer Hookup, Sink, In Basement
Features
- Play Room, Office
- Flooring: Tile, Laminate, Hardwood, Flooring - Stone/Ceramic Tile
- Windows: Insulated Windows
- Basement: Full,Finished,Garage Access
- Number of fireplaces: 1
- Fireplace features: Living Room
Interior area
- Total structure area: 2,615
- Total interior livable area: 2,615 sqft
- Finished area above ground: 1,984
- Finished area below ground: 631
Property
Parking
- Total spaces: 4
- Parking features: Under, Paved Drive, Off Street, Paved
- Attached garage spaces: 2
- Uncovered spaces: 2
Features
- Patio & porch: Deck, Deck - Composite
- Exterior features: Deck, Deck - Composite
Lot
- Size: 0.35 Acres
Details
- Parcel number: M:3027 B:0 L:9A,22195
- Zoning: B
Construction
Type & style
- Home type: SingleFamily
- Architectural style: Split Entry
- Property subtype: Single Family Residence
Materials
- Frame
- Foundation: Concrete Perimeter
- Roof: Shingle
Condition
- Year built: 1966
Utilities & green energy
- Electric: 100 Amp Service
- Sewer: Public Sewer
- Water: Public
- Utilities for property: for Electric Range, for Electric Dryer, Washer Hookup
Community & neighborhood
Community
- Community features: Public Transportation, Shopping, Highway Access, Private School, Public School
Location
- Region: Braintree
Other
Other facts
- Listing terms: Contract
Price history
| Date | Event | Price |
|---|---|---|
| 11/18/2025 | Sold | $818,000-3.8%$313/sqft |
Source: MLS PIN #73429163 Report a problem | ||
| 9/30/2025 | Contingent | $849,900$325/sqft |
Source: MLS PIN #73429163 Report a problem | ||
| 9/10/2025 | Listed for sale | $849,900+136.1%$325/sqft |
Source: MLS PIN #73429163 Report a problem | ||
| 11/20/2002 | Sold | $359,900+91.4%$138/sqft |
Source: Public Record Report a problem | ||
| 12/16/1987 | Sold | $188,000$72/sqft |
Source: Public Record Report a problem | ||
Public tax history
| Year | Property taxes | Tax assessment |
|---|---|---|
| 2025 | $7,492 +11.8% | $750,700 +6.2% |
| 2024 | $6,702 +4.9% | $707,000 +8% |
| 2023 | $6,390 +4.5% | $654,700 +6.5% |
Find assessor info on the county website
Neighborhood: 02184
Nearby schools
GreatSchools rating
- 4/10Morrison Elementary SchoolGrades: K-4Distance: 0.3 mi
- 6/10East Middle SchoolGrades: 5-8Distance: 0.5 mi
- 8/10Braintree High SchoolGrades: 9-12Distance: 2 mi
Schools provided by the listing agent
- Elementary: Morrison
- Middle: East Middle
- High: Braintree High
Source: MLS PIN. This data may not be complete. We recommend contacting the local school district to confirm school assignments for this home.
Get a cash offer in 3 minutes
Find out how much your home could sell for in as little as 3 minutes with a no-obligation cash offer.
Estimated market value$830,500
Get a cash offer in 3 minutes
Find out how much your home could sell for in as little as 3 minutes with a no-obligation cash offer.
Estimated market value
$830,500
