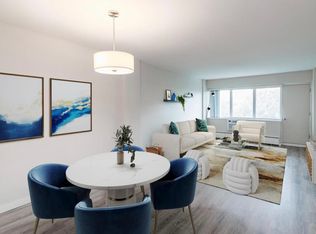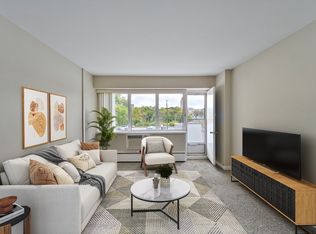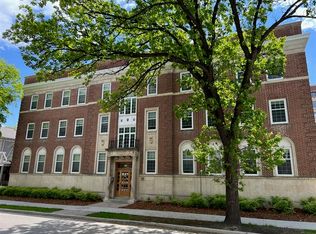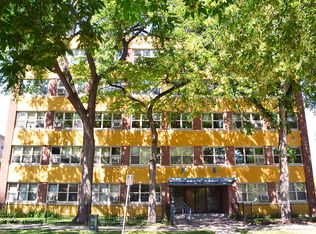This one-bedroom condo in Osborne Village is oh so convenient! Its south-facing position ensures plenty of natural light & a delightful view of the area. Recent renovations include SS appliances, tile backsplash, & white cabinetry in the kit, add modern flair. The spacious living/dining room combo w/balcony access is perfect for relaxation or entertaining. The condo offers ample space & storage, complemented by an updated bathroom. Convenience is key w/both in-suite & basement storage available. Security is ensured w/controlled entry to the building. Parking is near to the rear entrance. PET friendly building, near to Shoppers & Safeway. Osborne Village's vibrant atmosphere, w/its colourful murals, Arts Centre, eclectic dining options, & boutiques. shopping, offers a unique lifestyle. Amenities like public transportation & local favourites like Rooster Shoes & Baked Expectations are nearby. Convenience is at your doorstep. Its' proximity to downtown Winnipeg makes it an ideal location for urban living. -Pets allowed -No smoking -open to 6 months to 1 year to 2 year
This property is off market, which means it's not currently listed for sale or rent on Zillow. This may be different from what's available on other websites or public sources.



