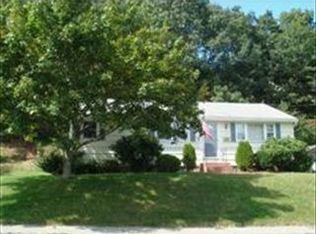Sold for $660,000
$660,000
71 Roundtop Rd, Marlborough, MA 01752
3beds
2,363sqft
Single Family Residence
Built in 1986
0.29 Acres Lot
$787,600 Zestimate®
$279/sqft
$3,573 Estimated rent
Home value
$787,600
$740,000 - $843,000
$3,573/mo
Zestimate® history
Loading...
Owner options
Explore your selling options
What's special
Welcome to your daily escape: a post-and-beam contemporary in Eastside, where sweeping reservoir views greet you on arrival. With the charm of a classic Saltbox Cape and the clean lines of modern design, this 3-bed, 2-bath home blends comfort, style and function. Cathedral ceilings soar above the sunlit living area, where windows flood the space with light. The open-floor plan flows from a hardwood-floored living room with fireplace into a dining area and a kitchen with quartz counters. Glass sliders open to a spacious deck — ideal for morning coffee or evening wine with a view. Two bedrooms and a full bath are on the main level. Upstairs, the generous primary suite includes a full bath, walk-in closet and private balcony. A loft overlooking the living area adds flexibility — perfect for an office, reading nook or yoga space. The finished walk-out lower level includes a large family room with exterior access via another set of glass sliders — ideal for media, guests or play.
Zillow last checked: 8 hours ago
Listing updated: June 30, 2025 at 12:47pm
Listed by:
The Janovitz-Tse Team 617-851-3532,
Compass 781-386-0624
Bought with:
Steven Mango
StartPoint Realty
Source: MLS PIN,MLS#: 73375761
Facts & features
Interior
Bedrooms & bathrooms
- Bedrooms: 3
- Bathrooms: 2
- Full bathrooms: 2
Primary bedroom
- Features: Bathroom - Full, Walk-In Closet(s), Flooring - Wall to Wall Carpet, Balcony - Exterior
- Level: Second
- Area: 289
- Dimensions: 17 x 17
Bedroom 2
- Features: Flooring - Wall to Wall Carpet
- Level: First
- Area: 168
- Dimensions: 14 x 12
Bedroom 3
- Features: Flooring - Hardwood
- Level: First
- Area: 121
- Dimensions: 11 x 11
Primary bathroom
- Features: Yes
Dining room
- Features: Flooring - Hardwood, Deck - Exterior
- Level: First
- Area: 140
- Dimensions: 14 x 10
Family room
- Features: Exterior Access, Slider
- Level: Basement
- Area: 462
- Dimensions: 22 x 21
Kitchen
- Features: Flooring - Hardwood
- Level: First
- Area: 110
- Dimensions: 11 x 10
Living room
- Features: Cathedral Ceiling(s), Flooring - Hardwood, Balcony - Interior, Open Floorplan
- Level: First
- Area: 180
- Dimensions: 15 x 12
Heating
- Baseboard, Oil
Cooling
- None
Appliances
- Included: Water Heater
Features
- Loft
- Basement: Full,Finished
- Number of fireplaces: 1
- Fireplace features: Living Room
Interior area
- Total structure area: 2,363
- Total interior livable area: 2,363 sqft
- Finished area above ground: 1,950
- Finished area below ground: 413
Property
Parking
- Total spaces: 2
- Parking features: Paved Drive, Off Street
- Uncovered spaces: 2
Features
- Patio & porch: Deck
- Exterior features: Deck, Balcony
- Has view: Yes
- View description: Scenic View(s), Water, Other Water View (See Remarks)
- Has water view: Yes
- Water view: Other (See Remarks),Water
Lot
- Size: 0.29 Acres
- Features: Wooded
Details
- Parcel number: M:084 B:014A L:000,617408
- Zoning: R
Construction
Type & style
- Home type: SingleFamily
- Architectural style: Cape,Contemporary
- Property subtype: Single Family Residence
Materials
- Frame, Post & Beam
- Foundation: Concrete Perimeter
- Roof: Shingle
Condition
- Year built: 1986
Utilities & green energy
- Electric: Circuit Breakers
- Sewer: Public Sewer
- Water: Public
Community & neighborhood
Location
- Region: Marlborough
Price history
| Date | Event | Price |
|---|---|---|
| 6/26/2025 | Sold | $660,000+5.6%$279/sqft |
Source: MLS PIN #73375761 Report a problem | ||
| 5/20/2025 | Contingent | $625,000$264/sqft |
Source: MLS PIN #73375761 Report a problem | ||
| 5/15/2025 | Listed for sale | $625,000+337.7%$264/sqft |
Source: MLS PIN #73375761 Report a problem | ||
| 1/27/1997 | Sold | $142,800-11.9%$60/sqft |
Source: Public Record Report a problem | ||
| 5/28/1993 | Sold | $162,000$69/sqft |
Source: Public Record Report a problem | ||
Public tax history
| Year | Property taxes | Tax assessment |
|---|---|---|
| 2025 | $6,296 +3.2% | $638,500 +7.2% |
| 2024 | $6,100 -2.2% | $595,700 +10.2% |
| 2023 | $6,236 +5.6% | $540,400 +20.1% |
Find assessor info on the county website
Neighborhood: Farm Road
Nearby schools
GreatSchools rating
- 5/10Francis J. Kane ElementaryGrades: K-5Distance: 0.3 mi
- 4/101 Lt Charles W. Whitcomb SchoolGrades: 6-8Distance: 1.6 mi
- 3/10Marlborough High SchoolGrades: 9-12Distance: 1.7 mi
Get a cash offer in 3 minutes
Find out how much your home could sell for in as little as 3 minutes with a no-obligation cash offer.
Estimated market value$787,600
Get a cash offer in 3 minutes
Find out how much your home could sell for in as little as 3 minutes with a no-obligation cash offer.
Estimated market value
$787,600
