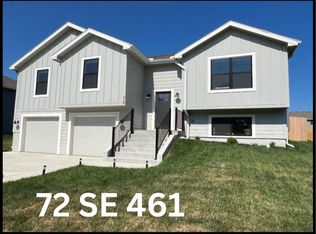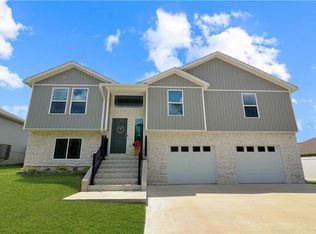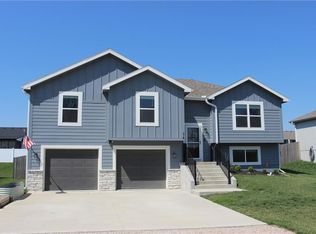Sold
Price Unknown
71 SE 451st Rd, Warrensburg, MO 64093
4beds
2,200sqft
Single Family Residence
Built in 2022
8,750 Square Feet Lot
$403,000 Zestimate®
$--/sqft
$2,075 Estimated rent
Home value
$403,000
$262,000 - $621,000
$2,075/mo
Zestimate® history
Loading...
Owner options
Explore your selling options
What's special
Modern Comfort & Style – Just 10 Minutes from Whiteman AFB!
Welcome home to this beautifully designed 4-bedroom, 3-bathroom home, built in 2022 and offering 2,200 sqft of modern living space. With its open-concept layout and high-end finishes, this home seamlessly blends style, comfort, and functionality.
The kitchen is a standout, featuring granite countertops, a spacious walk-in pantry, and ample cabinetry, making it perfect for both everyday meals and entertaining. The living area is warm and inviting, highlighted by a striking accent wall surrounding the fireplace, adding a custom designer touch.
The finished basement expands your living space and includes built-in cabinetry for added storage and a custom hall tree, providing the perfect combination of style and practicality. The fenced backyard offers privacy and a great space for relaxation, pets, or entertaining.
Additional thoughtful upgrades throughout the home set it apart, and its location—just 10 minutes from Whiteman AFB—makes for an effortless commute. Move-in ready and designed with both aesthetics and functionality in mind, this home is a must-see! Schedule your showing today!
Zillow last checked: 8 hours ago
Listing updated: June 23, 2025 at 08:17pm
Listing Provided by:
TJ Culler 660-422-2448,
Optimum Realty Group LLC
Bought with:
Hilary Baldwin, 2017003682
Platinum Realty LLC
Source: Heartland MLS as distributed by MLS GRID,MLS#: 2534034
Facts & features
Interior
Bedrooms & bathrooms
- Bedrooms: 4
- Bathrooms: 3
- Full bathrooms: 3
Heating
- Electric
Cooling
- Electric
Appliances
- Included: Disposal, Microwave, Built-In Electric Oven, Stainless Steel Appliance(s)
Features
- Ceiling Fan(s), Custom Cabinets, Kitchen Island, Pantry, Walk-In Closet(s)
- Windows: Thermal Windows
- Basement: Finished,Full,Garage Entrance
- Number of fireplaces: 1
- Fireplace features: Family Room, Great Room
Interior area
- Total structure area: 2,200
- Total interior livable area: 2,200 sqft
- Finished area above ground: 1,600
- Finished area below ground: 600
Property
Parking
- Total spaces: 2
- Parking features: Attached
- Attached garage spaces: 2
Features
- Patio & porch: Deck
Lot
- Size: 8,750 sqft
Details
- Parcel number: 11802700000000645
Construction
Type & style
- Home type: SingleFamily
- Property subtype: Single Family Residence
Materials
- Board & Batten Siding, Wood Siding
- Roof: Composition
Condition
- Year built: 2022
Details
- Builder name: MABO Properties, LLC
Utilities & green energy
- Water: Rural
Community & neighborhood
Security
- Security features: Smoke Detector(s)
Location
- Region: Warrensburg
- Subdivision: Meadow Creek
HOA & financial
HOA
- Has HOA: No
- HOA fee: $75 annually
- Association name: Meadow Creek
Other
Other facts
- Listing terms: Cash,Conventional,FHA,VA Loan
- Ownership: Private
- Road surface type: Gravel
Price history
| Date | Event | Price |
|---|---|---|
| 6/20/2025 | Sold | -- |
Source: | ||
| 4/2/2025 | Contingent | $395,500$180/sqft |
Source: | ||
| 3/31/2025 | Listed for sale | $395,500+18.1%$180/sqft |
Source: | ||
| 6/24/2022 | Sold | -- |
Source: | ||
| 5/2/2022 | Pending sale | $335,000$152/sqft |
Source: | ||
Public tax history
| Year | Property taxes | Tax assessment |
|---|---|---|
| 2025 | $3,522 +5.9% | $49,235 +7.9% |
| 2024 | $3,325 | $45,648 |
| 2023 | -- | $45,648 +9510.1% |
Find assessor info on the county website
Neighborhood: 64093
Nearby schools
GreatSchools rating
- NAMaple Grove ElementaryGrades: PK-2Distance: 3.2 mi
- 4/10Warrensburg Middle SchoolGrades: 6-8Distance: 3.5 mi
- 5/10Warrensburg High SchoolGrades: 9-12Distance: 2.8 mi
Get a cash offer in 3 minutes
Find out how much your home could sell for in as little as 3 minutes with a no-obligation cash offer.
Estimated market value$403,000
Get a cash offer in 3 minutes
Find out how much your home could sell for in as little as 3 minutes with a no-obligation cash offer.
Estimated market value
$403,000


