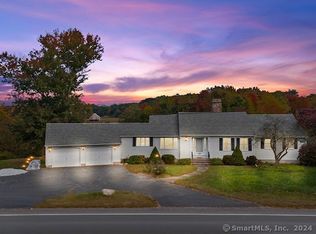Absolutely charming, this beautiful 4 bedroom, 2 full bath cape style home is located across the street from Rolling Meadows Golf Course and right next to Brookside Recreational Park. This home you won't want to miss. The stunning dream kitchen features Nutmeg Stairs and Cabinets, soapstone counters, farm sink, center island, SS appliances, garden window, and a cozy 8'x9' breakfast nook with loads of windows to enjoy the lovely country style views of the private backyard. There are archways, refinished H/W floors, replacement windows, professionally painted interior, spacious rooms, 1st floor laundry room and more. You'll want to spend a lot of time relaxing on the wonderful covered back porch with incredible views of the flat backyard and the above ground pool. The walk-out lower level is partially finished with fresh paint and brand new flooring. There is a workshop room, 200 AMP electrical, Buderus furnace, plus a 3 car garage. There is a nice flow to the 14'x21' family room and 20'x12' living room with a brick F/P with an insert, plus the DR is perfect for your entertaining needs with a bay window and two built-in china cabinets. Another bonus to this amazing home is the first floor bedroom currently being used as an office. Upstairs you will find the master bedroom with 2 closets, and 2 additional bedrooms, and the 2nd full bath. This lovely home is ready for you to unpack and enjoy, all you have to do is call today for your private showing
This property is off market, which means it's not currently listed for sale or rent on Zillow. This may be different from what's available on other websites or public sources.

