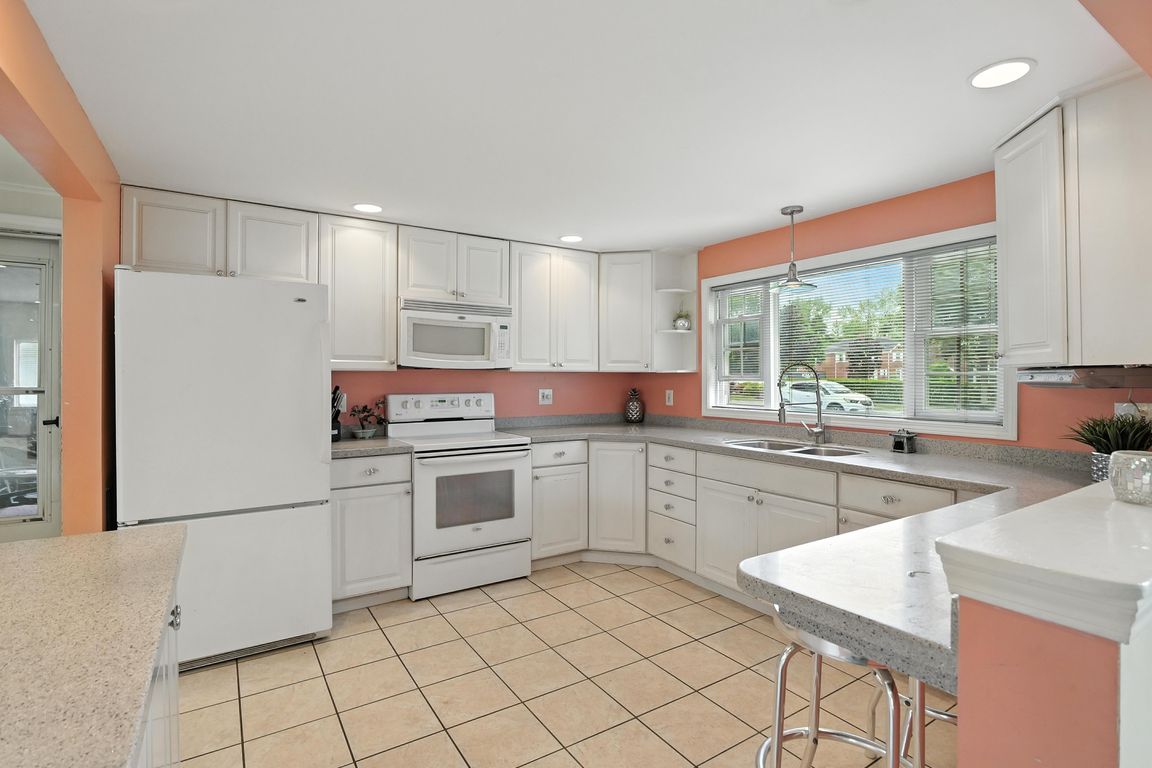
ActivePrice cut: $30K (8/23)
$419,900
4beds
2,172sqft
71 Saratoga Rd, Amherst, NY 14226
4beds
2,172sqft
Single family residence
Built in 1952
10,881 sqft
2 Garage spaces
$193 price/sqft
What's special
Inground poolBackyard entranceGenerous sized bedroomsFully fenced yardOpen concept floor planJack and jill setupOak floors
Welcome home to your opportunity to own this 4br, 2.5 bath, 2 car garage in one of the most sought after neighborhoods of 14226! Updates include: tear off arch roof (18) and all windows (15), maintenance free siding, 1st floor is an open concept floor plan that includes kitchen w/heated floors, ...
- 67 days
- on Zillow |
- 3,105 |
- 116 |
Source: NYSAMLSs,MLS#: B1615701 Originating MLS: Buffalo
Originating MLS: Buffalo
Travel times
Kitchen
Living Room
Dining Room
Zillow last checked: 7 hours ago
Listing updated: August 23, 2025 at 01:08pm
Listing by:
Howard Hanna WNY Inc. 716-773-1900,
Jason P Sokody 716-603-2516
Source: NYSAMLSs,MLS#: B1615701 Originating MLS: Buffalo
Originating MLS: Buffalo
Facts & features
Interior
Bedrooms & bathrooms
- Bedrooms: 4
- Bathrooms: 3
- Full bathrooms: 2
- 1/2 bathrooms: 1
- Main level bathrooms: 1
Bedroom 1
- Level: Second
- Dimensions: 14.00 x 8.00
Bedroom 2
- Level: Second
- Dimensions: 17.00 x 14.00
Bedroom 3
- Level: Second
- Dimensions: 20.00 x 11.00
Bedroom 4
- Level: Second
- Dimensions: 17.00 x 11.00
Dining room
- Level: First
- Dimensions: 20.00 x 16.00
Family room
- Level: First
- Dimensions: 22.00 x 14.00
Kitchen
- Level: First
- Dimensions: 12.00 x 12.00
Heating
- Gas, Zoned, Radiant
Cooling
- Zoned
Appliances
- Included: Dishwasher, Electric Oven, Electric Range, Gas Water Heater, Refrigerator
Features
- Separate/Formal Living Room, Living/Dining Room, Bath in Primary Bedroom
- Flooring: Carpet, Other, See Remarks, Varies
- Basement: Partial
- Number of fireplaces: 1
Interior area
- Total structure area: 2,172
- Total interior livable area: 2,172 sqft
Video & virtual tour
Property
Parking
- Total spaces: 2
- Parking features: Underground
- Garage spaces: 2
Features
- Levels: Two
- Stories: 2
- Patio & porch: Patio
- Exterior features: Concrete Driveway, Fully Fenced, Pool, Patio
- Pool features: In Ground
- Fencing: Full
Lot
- Size: 10,881.29 Square Feet
- Dimensions: 80 x 136
- Features: Rectangular, Rectangular Lot, Residential Lot
Details
- Additional structures: Shed(s), Storage
- Parcel number: 1422890791600003004000
- Special conditions: Standard
Construction
Type & style
- Home type: SingleFamily
- Architectural style: Two Story
- Property subtype: Single Family Residence
Materials
- Brick, Vinyl Siding, Copper Plumbing
- Foundation: Poured
Condition
- Resale
- Year built: 1952
Utilities & green energy
- Electric: Circuit Breakers
- Sewer: Connected
- Water: Connected, Public
- Utilities for property: Sewer Connected, Water Connected
Community & HOA
Location
- Region: Amherst
Financial & listing details
- Price per square foot: $193/sqft
- Tax assessed value: $432,000
- Annual tax amount: $9,835
- Date on market: 6/20/2025
- Listing terms: Cash,Conventional,FHA,VA Loan