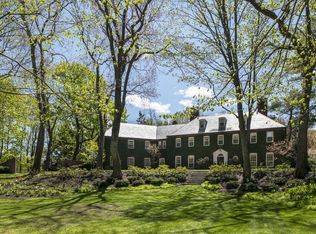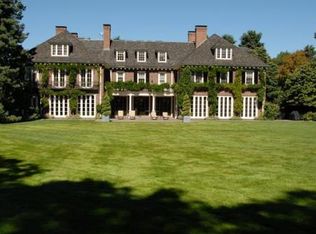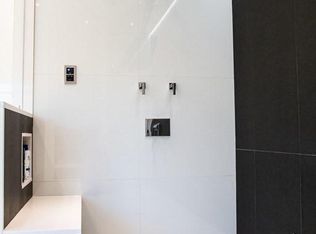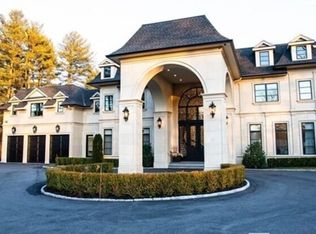Magical would be an understatement to describe the beauty and tranquility of this one of a kind property. Sited on a knoll in the prestigious estate area, this stately Colonial Revival overlooks 2 private acres which abound in splendid beauty as the prized gardens and 100 year old specimen trees bloom in delightful colors. This parklike grandeur sets this property apart from anything that has been offered for sale in Brookline for many years. With approximately 7,000 sf of living space and superb craftsmanship, it features 6 spacious bedrooms, 5 full and 2 half baths, master bedroom suite with luxurious bathroom and formal entertaining rooms which compliment more casual living spaces. Stroll through the backyard across this heavenly setting and land at the Park School in minutes. It is also in close proximity to other distinguished private schools and under 5 miles to Back Bay. This jewel is marked by its timeless elegance.
This property is off market, which means it's not currently listed for sale or rent on Zillow. This may be different from what's available on other websites or public sources.



