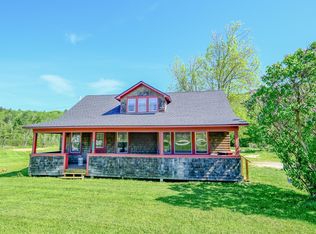Closed
Listed by:
Suzanne Garvey,
Mary W. Davis Realtor & Assoc., Inc. Off:802-228-8811,
Michael Normyle,
Mary W. Davis Realtor & Assoc., Inc.
Bought with: Berkshire Hathaway HomeServices Stratton Home
$353,000
71 Station Road, Mount Holly, VT 05758
3beds
1,420sqft
Single Family Residence
Built in 1945
0.33 Acres Lot
$368,500 Zestimate®
$249/sqft
$2,458 Estimated rent
Home value
$368,500
$210,000 - $649,000
$2,458/mo
Zestimate® history
Loading...
Owner options
Explore your selling options
What's special
This is a quintessential Vermont country home with the best of both worlds: on one hand, the property offers substantial privacy and relaxation due to its quiet location in Mount Holly; on the other hand, it's easily accessible via Route 103, about five minutes away from Okemo Mountain Resort and has easy access to a network of snowmobile trails. Two spacious rooms with queen beds, as well as a bunk room with four more beds, can collectively sleep eight-plus people. Meanwhile, a finished lower level and spacious living room offer even more sleeping opportunities. A large mudroom is fantastic for storing your snow-covered shoes and ski/snowboard gear, which helps keep the main house clean and uncluttered. Behind the property is the beautiful Okemo State Forest, ensuring the utmost tranquility. A one car garage and spacious deck off the main level are also bonuses. The option to create a parking area on the side of the home for ease of entry to main level is another possibility.
Zillow last checked: 8 hours ago
Listing updated: November 19, 2024 at 10:54am
Listed by:
Suzanne Garvey,
Mary W. Davis Realtor & Assoc., Inc. Off:802-228-8811,
Michael Normyle,
Mary W. Davis Realtor & Assoc., Inc.
Bought with:
Christina E Dryden
Berkshire Hathaway HomeServices Stratton Home
Source: PrimeMLS,MLS#: 5013565
Facts & features
Interior
Bedrooms & bathrooms
- Bedrooms: 3
- Bathrooms: 2
- Full bathrooms: 1
- 3/4 bathrooms: 1
Heating
- Oil, Baseboard, Hot Water
Cooling
- None
Appliances
- Included: Dishwasher, Dryer, Microwave, Refrigerator, Washer, Electric Stove, Oil Water Heater, Water Heater
Features
- Flooring: Carpet, Hardwood, Vinyl
- Windows: Storm Window(s)
- Basement: Finished,Interior Stairs,Storage Space,Walkout,Interior Access,Walk-Out Access
Interior area
- Total structure area: 1,420
- Total interior livable area: 1,420 sqft
- Finished area above ground: 900
- Finished area below ground: 520
Property
Parking
- Total spaces: 1
- Parking features: Gravel
- Garage spaces: 1
Features
- Levels: Two
- Stories: 2
- Patio & porch: Porch
- Frontage length: Road frontage: 144
Lot
- Size: 0.33 Acres
- Features: Level, Open Lot, Trail/Near Trail
Details
- Parcel number: 41713010963
- Zoning description: Residential
Construction
Type & style
- Home type: SingleFamily
- Architectural style: New Englander,Craftsman
- Property subtype: Single Family Residence
Materials
- Wood Frame, Vinyl Siding
- Foundation: Block, Poured Concrete
- Roof: Asphalt Shingle
Condition
- New construction: No
- Year built: 1945
Utilities & green energy
- Electric: 200+ Amp Service, Circuit Breakers
- Sewer: On-Site Septic Exists, Private Sewer
- Utilities for property: Phone Available, Other
Community & neighborhood
Location
- Region: Mount Holly
Other
Other facts
- Road surface type: Gravel, Unpaved
Price history
| Date | Event | Price |
|---|---|---|
| 11/19/2024 | Sold | $353,000+1.1%$249/sqft |
Source: | ||
| 11/4/2024 | Listed for sale | $349,000$246/sqft |
Source: | ||
| 10/7/2024 | Listing removed | $349,000$246/sqft |
Source: | ||
| 9/10/2024 | Listed for sale | $349,000$246/sqft |
Source: | ||
Public tax history
| Year | Property taxes | Tax assessment |
|---|---|---|
| 2024 | -- | $165,000 |
| 2023 | -- | $165,000 |
| 2022 | -- | $165,000 |
Find assessor info on the county website
Neighborhood: 05758
Nearby schools
GreatSchools rating
- 10/10Mt. Holly SchoolGrades: PK-6Distance: 3.6 mi
- 4/10Mill River Usd #40Grades: 7-12Distance: 13.4 mi
Get pre-qualified for a loan
At Zillow Home Loans, we can pre-qualify you in as little as 5 minutes with no impact to your credit score.An equal housing lender. NMLS #10287.
