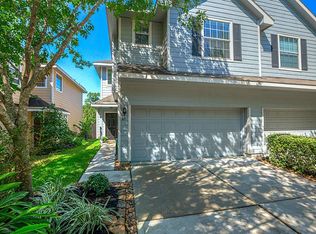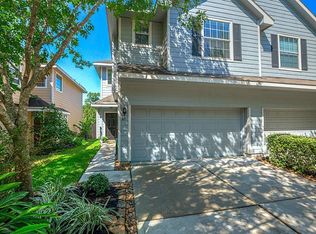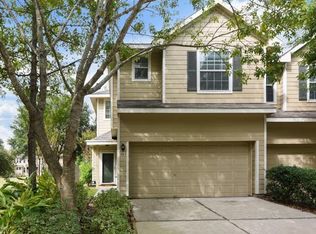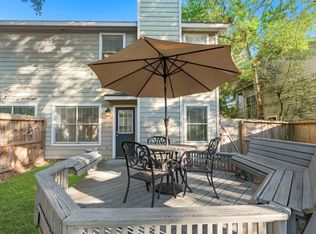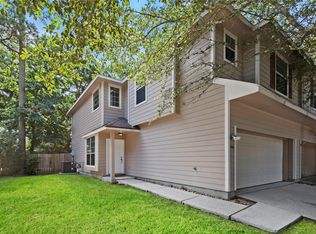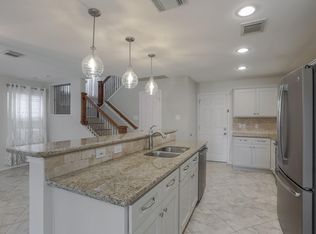Immaculately maintained! This exceptional home awaits the right tenant. Gorgeous interior and exterior, great floor plan. Primary upstairs, game room & additional bedrooms up. This home has great detail and character. Wonderful neighborhood with parks close by. Peaceful and quiet area in the heart of The Woodlands. Landscaping and Mature Trees with Side Green Space and fenced and gated back yard with concrete patio, veranda style. Programmable Sprinkler System is included. Downstairs Living room with open Dining Concept and Bar area around the Kitchen. There are two Pantries with one large walk in Pantry and the other a fingertip Pantry. Upgraded Refrigerator and Washer and Dryer are included. The upstairs has an open Study/office area and central laundry. The Primary Bedroom is large with private en suite Bathroom. Bath and separate shower, Double sinks and linen closet. Walk in Closet with built ins in all Bedrooms. Recently upgraded Living room laminate flooring. Don't Miss Out !
For sale
$285,000
71 Summerhaze Cir, Spring, TX 77382
3beds
1,605sqft
Est.:
Townhouse
Built in 2003
2,935.94 Square Feet Lot
$278,800 Zestimate®
$178/sqft
$162/mo HOA
What's special
Side green spaceLandscaping and mature treesProgrammable sprinkler systemPrimary upstairs
- 20 days |
- 380 |
- 13 |
Zillow last checked: 8 hours ago
Listing updated: 18 hours ago
Listed by:
Angela Martin TREC #0592256 832-732-2463,
Keller Williams Realty The Woodlands,
Fadimata Diallo TREC #0762119 832-207-6729,
Keller Williams Realty The Woodlands
Source: HAR,MLS#: 23441683
Tour with a local agent
Facts & features
Interior
Bedrooms & bathrooms
- Bedrooms: 3
- Bathrooms: 3
- Full bathrooms: 2
- 1/2 bathrooms: 1
Rooms
- Room types: Family Room, Utility Room
Primary bathroom
- Features: Half Bath, Primary Bath: Double Sinks, Primary Bath: Shower Only, Primary Bath: Soaking Tub, Secondary Bath(s): Tub/Shower Combo
Kitchen
- Features: Breakfast Bar, Kitchen open to Family Room, Walk-in Pantry
Heating
- Natural Gas
Cooling
- Ceiling Fan(s), Electric
Appliances
- Included: Disposal, Refrigerator, Gas Oven, Microwave, Gas Range, Dryer, Washer, Dishwasher
Features
- All Bedrooms Up, En-Suite Bath, Walk-In Closet(s)
- Flooring: Carpet, Laminate, Tile
- Windows: Window Coverings
Interior area
- Total structure area: 1,605
- Total interior livable area: 1,605 sqft
Property
Parking
- Total spaces: 2
- Parking features: Attached
- Attached garage spaces: 2
Features
- Levels: One
- Stories: 2
- Patio & porch: Patio/Deck
- Exterior features: Sprinkler System
Lot
- Size: 2,935.94 Square Feet
Details
- Parcel number: 97199201800
Construction
Type & style
- Home type: Townhouse
- Architectural style: Traditional
- Property subtype: Townhouse
Materials
- Wood Siding
- Foundation: Slab
- Roof: Composition
Condition
- New construction: No
- Year built: 2003
Utilities & green energy
- Sewer: Public Sewer
- Water: Public, Water District
Community & HOA
Community
- Subdivision: Wdlnds Village Alden Br 92
HOA
- HOA fee: $162 monthly
Location
- Region: Spring
Financial & listing details
- Price per square foot: $178/sqft
- Date on market: 2/2/2026
- Road surface type: Concrete, Curbs
Estimated market value
$278,800
$265,000 - $293,000
$1,941/mo
Price history
Price history
| Date | Event | Price |
|---|---|---|
| 2/2/2026 | Listed for sale | $285,000-5%$178/sqft |
Source: | ||
| 12/1/2025 | Listing removed | $1,800$1/sqft |
Source: | ||
| 10/13/2025 | Price change | $1,800-18.2%$1/sqft |
Source: | ||
| 9/23/2025 | Price change | $2,200-4.3%$1/sqft |
Source: | ||
| 9/2/2025 | Listed for rent | $2,300$1/sqft |
Source: | ||
| 8/11/2025 | Listing removed | $2,300$1/sqft |
Source: | ||
| 6/11/2025 | Listed for rent | $2,300+15%$1/sqft |
Source: | ||
| 8/27/2024 | Listing removed | $2,000$1/sqft |
Source: | ||
| 8/13/2024 | Price change | $2,000-9.1%$1/sqft |
Source: | ||
| 7/21/2024 | Price change | $2,200-4.3%$1/sqft |
Source: | ||
| 5/1/2024 | Listed for rent | $2,300+15%$1/sqft |
Source: | ||
| 6/10/2023 | Listing removed | -- |
Source: | ||
| 6/8/2023 | Listing removed | -- |
Source: | ||
| 6/2/2023 | Listed for sale | $300,000+22.4%$187/sqft |
Source: | ||
| 6/2/2023 | Price change | $2,000-14.9%$1/sqft |
Source: | ||
| 4/12/2023 | Price change | $2,350+17.5%$1/sqft |
Source: | ||
| 2/17/2023 | Listed for rent | $2,000$1/sqft |
Source: | ||
| 9/30/2021 | Listing removed | -- |
Source: | ||
| 8/11/2021 | Pending sale | $245,000$153/sqft |
Source: | ||
| 8/4/2021 | Listed for sale | $245,000$153/sqft |
Source: | ||
Public tax history
Public tax history
Tax history is unavailable.BuyAbility℠ payment
Est. payment
$1,907/mo
Principal & interest
$1356
Property taxes
$389
HOA Fees
$162
Climate risks
Neighborhood: Alden Bridge
Nearby schools
GreatSchools rating
- 10/10Powell Elementary SchoolGrades: PK-4Distance: 1 mi
- 8/10Mccullough Junior High SchoolGrades: 7-8Distance: 3.8 mi
- 8/10The Woodlands High SchoolGrades: 9-12Distance: 1.1 mi
Schools provided by the listing agent
- Elementary: Powell Elementary School (Conroe)
- Middle: Mccullough Junior High School
- High: The Woodlands High School
Source: HAR. This data may not be complete. We recommend contacting the local school district to confirm school assignments for this home.
