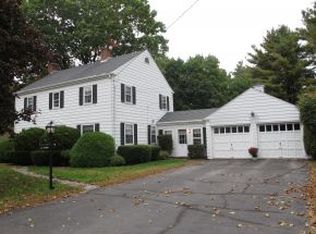This beautifully maintained and updated New Englander is filled with the charm of the 1900 and yet provides the modern features of today. The beautiful wood floors, high ceilings, pocket doors and sun-filled rooms invite you to relax and enjoy your surroundings. The updated kitchen, sunroom and den provide additional space to enjoy family and friends or just relax. It is difficult to explain the beauty of this home, it must be seen to comprehend itsâ beauty. The second floor has three large bedrooms and two full bath and can be accessed by a front and back staircase. Attached to the home is a barn that is currently used for storage and a detached garage. The property has lovely gardens on .9 acres of land and an awning over the side deck perfect for morning coffee or afternoon tea. This is a property that truly needs to be seen to appreciate all it has to offer. First showings begin on Saturday, May 25th at the Open House.
This property is off market, which means it's not currently listed for sale or rent on Zillow. This may be different from what's available on other websites or public sources.
