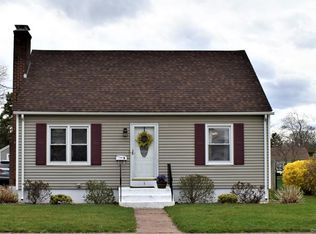Sold for $305,000
$305,000
71 Whitney Road, Manchester, CT 06040
3beds
1,159sqft
Single Family Residence
Built in 1941
8,276.4 Square Feet Lot
$310,300 Zestimate®
$263/sqft
$2,502 Estimated rent
Home value
$310,300
$282,000 - $338,000
$2,502/mo
Zestimate® history
Loading...
Owner options
Explore your selling options
What's special
Welcome to 71 Whitney Rd, a beautifully maintained 3-bedroom, 2-bath home offering timeless character with modern updates. Featuring approximately 1,200 sq ft of living space, this Cape boasts a warm and inviting layout with hardwood floors, a bright living room, and an eat-in kitchen perfect for gatherings. Upstairs, you'll find spacious bedrooms with plenty of natural light and storage. The finished lower level provides flexible space for a family room, home office, or gym. Step outside to enjoy a private backyard-ideal for summer BBQs, gardening, or simply relaxing. Located in a sought-after Manchester neighborhood, you're just minutes from local shops, restaurants, parks, and commuter routes. Updates include: New Kitchen Appliances, New Kitchen Bay Window, 2 Bedroom Windows, New Hardwood Floors 2nd floor hallway, Remodeled 2nd floor bathroom, New Hot Water Heater Tank 2024,New Partial Fence, New Washer and Dryer. Enjoy this prime location just minutes from shopping at The Shoppes at Buckland Hills, local favorites like Shady Glen and Silk City Coffee, beautiful parks including Wickham Park and Case Mountain, and family attractions like the Lutz Museum, this property offers the perfect blend of convenience, dining, recreation, and community charm. Don't miss this rare opportunity-updated ranch homes like this don't come around often!
Zillow last checked: 8 hours ago
Listing updated: October 01, 2025 at 08:11am
Listed by:
Anam Zafar 631-704-3235,
Berkshire Hathaway NE Prop. 860-653-4507
Bought with:
Gregory Leone, RES.0798988
Coldwell Banker Realty
Source: Smart MLS,MLS#: 24119295
Facts & features
Interior
Bedrooms & bathrooms
- Bedrooms: 3
- Bathrooms: 2
- Full bathrooms: 2
Primary bedroom
- Features: Hardwood Floor
- Level: Upper
- Area: 165 Square Feet
- Dimensions: 11 x 15
Bedroom
- Features: Hardwood Floor
- Level: Upper
- Area: 144 Square Feet
- Dimensions: 12 x 12
Bedroom
- Features: Remodeled, Hardwood Floor
- Level: Upper
- Area: 80 Square Feet
- Dimensions: 8 x 10
Bathroom
- Features: Remodeled, Full Bath
- Level: Upper
Bathroom
- Level: Main
Dining room
- Features: Hardwood Floor
- Level: Main
- Area: 144 Square Feet
- Dimensions: 12 x 12
Kitchen
- Features: Bay/Bow Window, Built-in Features, Hardwood Floor
- Level: Main
- Area: 165 Square Feet
- Dimensions: 11 x 15
Living room
- Features: Fireplace, Hardwood Floor
- Level: Main
- Area: 144 Square Feet
- Dimensions: 12 x 12
Office
- Features: Balcony/Deck, Hardwood Floor
- Level: Main
- Area: 80 Square Feet
- Dimensions: 8 x 10
Heating
- Forced Air, Natural Gas
Cooling
- Ceiling Fan(s), Wall Unit(s)
Appliances
- Included: Oven/Range, Microwave, Refrigerator, Dishwasher, Washer, Dryer, Water Heater
Features
- Wired for Data
- Basement: Full
- Attic: Crawl Space,Access Via Hatch
- Number of fireplaces: 1
Interior area
- Total structure area: 1,159
- Total interior livable area: 1,159 sqft
- Finished area above ground: 1,159
Property
Parking
- Total spaces: 1
- Parking features: Detached
- Garage spaces: 1
Features
- Fencing: Full
Lot
- Size: 8,276 sqft
- Features: Corner Lot, Level
Details
- Parcel number: 631891
- Zoning: RA
Construction
Type & style
- Home type: SingleFamily
- Architectural style: Cape Cod
- Property subtype: Single Family Residence
Materials
- Vinyl Siding
- Foundation: Concrete Perimeter
- Roof: Asphalt,Shingle
Condition
- New construction: No
- Year built: 1941
Utilities & green energy
- Sewer: Public Sewer
- Water: Public
Community & neighborhood
Location
- Region: Manchester
- Subdivision: Verplanck
Price history
| Date | Event | Price |
|---|---|---|
| 10/1/2025 | Listing removed | $269,999$233/sqft |
Source: | ||
| 10/1/2025 | Pending sale | $269,999-11.5%$233/sqft |
Source: | ||
| 9/29/2025 | Sold | $305,000+13%$263/sqft |
Source: | ||
| 8/21/2025 | Contingent | $269,999$233/sqft |
Source: | ||
| 8/14/2025 | Listed for sale | $269,999+14.9%$233/sqft |
Source: | ||
Public tax history
| Year | Property taxes | Tax assessment |
|---|---|---|
| 2025 | $5,547 +3% | $139,300 |
| 2024 | $5,388 +4% | $139,300 |
| 2023 | $5,182 +3% | $139,300 |
Find assessor info on the county website
Neighborhood: Verplanck
Nearby schools
GreatSchools rating
- 2/10Verplanck SchoolGrades: K-4Distance: 0.5 mi
- 4/10Illing Middle SchoolGrades: 7-8Distance: 2.2 mi
- 4/10Manchester High SchoolGrades: 9-12Distance: 1.9 mi
Schools provided by the listing agent
- Elementary: Verplanck
- High: Manchester
Source: Smart MLS. This data may not be complete. We recommend contacting the local school district to confirm school assignments for this home.
Get pre-qualified for a loan
At Zillow Home Loans, we can pre-qualify you in as little as 5 minutes with no impact to your credit score.An equal housing lender. NMLS #10287.
Sell with ease on Zillow
Get a Zillow Showcase℠ listing at no additional cost and you could sell for —faster.
$310,300
2% more+$6,206
With Zillow Showcase(estimated)$316,506
