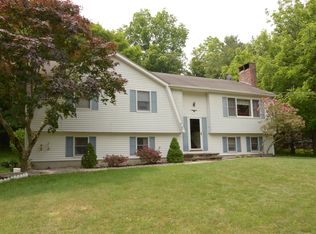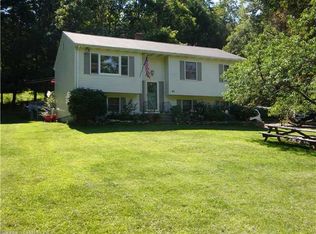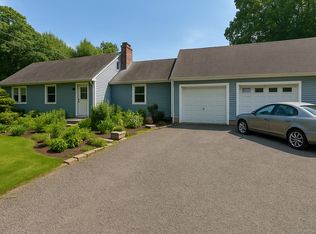Sold for $441,000 on 04/22/25
$441,000
71 Williams Road, Colchester, CT 06415
3beds
1,645sqft
Single Family Residence
Built in 1971
1.5 Acres Lot
$466,200 Zestimate®
$268/sqft
$2,688 Estimated rent
Home value
$466,200
$415,000 - $527,000
$2,688/mo
Zestimate® history
Loading...
Owner options
Explore your selling options
What's special
MULTIPLE OFFERS: HIGHEST AND BEST DUE 3/4 @3pm Charming Colonial set on 1.5 acres in a peaceful setting! This 3 bedroom, 1.5 bath home offers 1,645 sq. ft. of living space with timeless character and modern updates. The main level boasts wide plank pine floors, a cozy family room with a stone wood-burning fireplace, a formal living room and dining room. The kitchen features stainless steel appliances, granite counters, an island with an eat-in area, and tile flooring. A delightful 3-season sun room connects the kitchen to the post-and-beam garage with a loft above-perfect for extra storage. Upstairs, you'll find three bedrooms with wide plank pine floors and a full bath, both bathrooms featuring tile flooring. Enjoy outdoor living with a deck, a shed for added storage, and a landscaped yard. Additional highlights include Thermopane windows, a full unfinished basement with bulkhead access and ample storage throughout. Conveniently located near schools, amenities, and major routes. Don't miss this unique opportunity-schedule your showing today!
Zillow last checked: 8 hours ago
Listing updated: April 23, 2025 at 06:45am
Listed by:
White Door Team at Keller Williams Legacy Partners,
Chloe N. White 860-302-7717,
KW Legacy Partners 860-313-0700
Bought with:
Doreen Amata, RES.0820223
Coldwell Banker Realty
Source: Smart MLS,MLS#: 24073887
Facts & features
Interior
Bedrooms & bathrooms
- Bedrooms: 3
- Bathrooms: 2
- Full bathrooms: 1
- 1/2 bathrooms: 1
Primary bedroom
- Features: Hardwood Floor
- Level: Upper
Bedroom
- Features: Hardwood Floor
- Level: Upper
Bedroom
- Features: Hardwood Floor
- Level: Upper
Bathroom
- Features: Tile Floor
- Level: Upper
Bathroom
- Features: Tile Floor
- Level: Main
Dining room
- Features: Hardwood Floor, Wide Board Floor
- Level: Main
Family room
- Features: Entertainment Center, Fireplace, Hardwood Floor, Wide Board Floor
- Level: Main
Kitchen
- Features: Granite Counters, Dining Area, Kitchen Island, Tile Floor
- Level: Main
Living room
- Features: Hardwood Floor
- Level: Main
Sun room
- Features: Sliders, Wall/Wall Carpet
- Level: Main
Heating
- Hot Water, Oil
Cooling
- None
Appliances
- Included: Washer, Dryer, Dishwasher, Disposal, Microwave, Oven/Range, Refrigerator, Water Heater
- Laundry: Lower Level
Features
- Basement: Full
- Attic: Pull Down Stairs
- Number of fireplaces: 1
Interior area
- Total structure area: 1,645
- Total interior livable area: 1,645 sqft
- Finished area above ground: 1,645
Property
Parking
- Total spaces: 7
- Parking features: Attached, Paved, Driveway, Private
- Attached garage spaces: 2
- Has uncovered spaces: Yes
Features
- Patio & porch: Deck
Lot
- Size: 1.50 Acres
- Features: Level
Details
- Additional structures: Shed(s)
- Parcel number: 1458705
- Zoning: RU
Construction
Type & style
- Home type: SingleFamily
- Architectural style: Colonial
- Property subtype: Single Family Residence
Materials
- Clapboard
- Foundation: Concrete Perimeter
- Roof: Asphalt
Condition
- New construction: No
- Year built: 1971
Utilities & green energy
- Sewer: Septic Tank
- Water: Well
- Utilities for property: Cable Available
Community & neighborhood
Location
- Region: Colchester
Price history
| Date | Event | Price |
|---|---|---|
| 4/22/2025 | Sold | $441,000+10.3%$268/sqft |
Source: | ||
| 4/22/2025 | Pending sale | $399,900$243/sqft |
Source: | ||
| 2/28/2025 | Listed for sale | $399,900$243/sqft |
Source: | ||
Public tax history
| Year | Property taxes | Tax assessment |
|---|---|---|
| 2025 | $5,559 +4.4% | $185,800 |
| 2024 | $5,327 +5.3% | $185,800 |
| 2023 | $5,057 +0.5% | $185,800 |
Find assessor info on the county website
Neighborhood: 06415
Nearby schools
GreatSchools rating
- 7/10Jack Jackter Intermediate SchoolGrades: 3-5Distance: 2.7 mi
- 7/10William J. Johnston Middle SchoolGrades: 6-8Distance: 2.7 mi
- 9/10Bacon AcademyGrades: 9-12Distance: 3.6 mi
Schools provided by the listing agent
- Elementary: Jack Jackter
- Middle: Johnston
- High: Bacon Academy
Source: Smart MLS. This data may not be complete. We recommend contacting the local school district to confirm school assignments for this home.

Get pre-qualified for a loan
At Zillow Home Loans, we can pre-qualify you in as little as 5 minutes with no impact to your credit score.An equal housing lender. NMLS #10287.
Sell for more on Zillow
Get a free Zillow Showcase℠ listing and you could sell for .
$466,200
2% more+ $9,324
With Zillow Showcase(estimated)
$475,524

