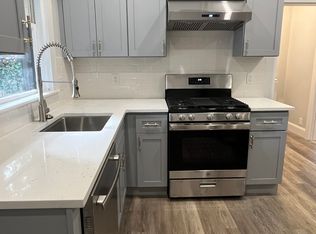Rare find! Spacious Victorian Philadelphia-style 2-family brimming with sunlight, character and old-world charm. Each unit is comprised of seven rooms on two levels that offer natural woodwork, leaded glass, handsome fireplaces and bay windows. Plenty of parking. Located near three forms of public transportation and close to Mass Pike & Rte. 128. Auburndale Square is just a few blocks away as well. Showings begin on SAT & SUN, March 18 & 19 from 12 - 1 PM at Open House.
This property is off market, which means it's not currently listed for sale or rent on Zillow. This may be different from what's available on other websites or public sources.
