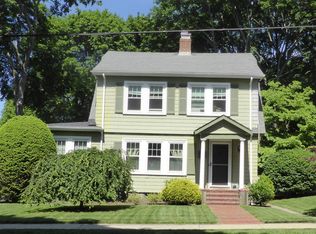Sold for $948,800
$948,800
71 Woodside Rd, Winchester, MA 01890
4beds
2,202sqft
Single Family Residence
Built in 1927
7,126 Square Feet Lot
$1,195,000 Zestimate®
$431/sqft
$4,828 Estimated rent
Home value
$1,195,000
$1.08M - $1.34M
$4,828/mo
Zestimate® history
Loading...
Owner options
Explore your selling options
What's special
SO much POTENTIAL!! Build equity with this charming 3-4 bedroom, 1.5 bath property perfectly situated in a desirable location close to town and Horn Pond. This cozy home features an oversized living room with a wood burning fireplace, an inviting formal dining room and a bright and cheery kitchen. A rear addition with bath offers versatile space for a 4th bedroom or family room w/vaulted ceilings, and peaceful views with the walls of windows. The 2nd floor offers 3 bedrooms plus a home office space. Hardwood floors and generous ceiling height throughout. Enjoy relaxing on the picturesque front porch or on the private patio w/ great rear yard, perfect for family gatherings! With a light renovation, you can make this special house your home! Located on desirable Woodside Rd. w/ close proximity to the soon to be NEW Lynch Elementary school, downtown Winchester, Whole foods, restaurants, shops, Winter pond for skating & fishing and so much more! 1 car attached garage with storage & parking
Zillow last checked: 8 hours ago
Listing updated: June 27, 2024 at 07:37am
Listed by:
Kim Covino & Co. Team 781-249-3854,
Compass 781-219-0313
Bought with:
Kim Covino & Co. Team
Compass
Source: MLS PIN,MLS#: 73229114
Facts & features
Interior
Bedrooms & bathrooms
- Bedrooms: 4
- Bathrooms: 2
- Full bathrooms: 1
- 1/2 bathrooms: 1
Primary bedroom
- Features: Closet, Flooring - Hardwood, Lighting - Overhead
- Level: Second
- Area: 143
- Dimensions: 13 x 11
Bedroom 2
- Features: Closet, Flooring - Hardwood, Lighting - Overhead
- Level: Second
- Area: 144
- Dimensions: 12 x 12
Bedroom 3
- Features: Closet, Flooring - Hardwood, Lighting - Overhead
- Level: Second
- Area: 72
- Dimensions: 9 x 8
Bedroom 4
- Features: Bathroom - Half
- Level: First
- Area: 240
- Dimensions: 16 x 15
Dining room
- Features: Closet/Cabinets - Custom Built, Flooring - Hardwood, Lighting - Overhead
- Level: First
- Area: 132
- Dimensions: 12 x 11
Family room
- Features: Bathroom - Half, Vaulted Ceiling(s), Flooring - Hardwood, Exterior Access
Kitchen
- Features: Flooring - Hardwood, Recessed Lighting
- Level: First
- Area: 144
- Dimensions: 12 x 12
Living room
- Features: Flooring - Hardwood, Lighting - Overhead
- Level: First
- Area: 345
- Dimensions: 23 x 15
Office
- Features: Closet, Flooring - Hardwood
- Level: Second
- Area: 54
- Dimensions: 9 x 6
Heating
- Baseboard, Oil
Cooling
- Window Unit(s)
Appliances
- Included: Range, Dishwasher, Disposal, Refrigerator, Freezer, Washer, Dryer
Features
- Closet, Office
- Flooring: Hardwood, Flooring - Hardwood
- Doors: Insulated Doors
- Windows: Insulated Windows
- Basement: Full,Unfinished
- Number of fireplaces: 1
- Fireplace features: Living Room
Interior area
- Total structure area: 2,202
- Total interior livable area: 2,202 sqft
Property
Parking
- Total spaces: 4
- Parking features: Detached, Paved Drive, Off Street, Paved
- Garage spaces: 1
- Uncovered spaces: 3
Features
- Patio & porch: Porch, Patio
- Exterior features: Porch, Patio, Professional Landscaping
Lot
- Size: 7,126 sqft
Details
- Parcel number: M:019 B:0197 L:0,899861
- Zoning: RDB
Construction
Type & style
- Home type: SingleFamily
- Architectural style: Colonial
- Property subtype: Single Family Residence
Materials
- Frame
- Foundation: Block
- Roof: Shingle
Condition
- Year built: 1927
Utilities & green energy
- Sewer: Public Sewer
- Water: Public
- Utilities for property: for Gas Range
Community & neighborhood
Community
- Community features: Public Transportation, Shopping, Walk/Jog Trails, Medical Facility, Bike Path, Public School
Location
- Region: Winchester
Price history
| Date | Event | Price |
|---|---|---|
| 7/7/2025 | Listing removed | $1,295,000$588/sqft |
Source: MLS PIN #73354724 Report a problem | ||
| 4/3/2025 | Price change | $1,295,000-4.1%$588/sqft |
Source: MLS PIN #73354724 Report a problem | ||
| 3/16/2025 | Listed for sale | $1,350,000+42.3%$613/sqft |
Source: Owner Report a problem | ||
| 6/26/2024 | Sold | $948,800-5%$431/sqft |
Source: MLS PIN #73229114 Report a problem | ||
| 5/16/2024 | Contingent | $999,000$454/sqft |
Source: MLS PIN #73229114 Report a problem | ||
Public tax history
| Year | Property taxes | Tax assessment |
|---|---|---|
| 2025 | $12,319 +0.3% | $1,110,800 +2.5% |
| 2024 | $12,284 +3.7% | $1,084,200 +8% |
| 2023 | $11,851 +2.4% | $1,004,300 +8.6% |
Find assessor info on the county website
Neighborhood: 01890
Nearby schools
GreatSchools rating
- 8/10Lynch Elementary SchoolGrades: PK-5Distance: 0.1 mi
- 8/10McCall Middle SchoolGrades: 6-8Distance: 1.1 mi
- 9/10Winchester High SchoolGrades: 9-12Distance: 0.9 mi
Schools provided by the listing agent
- Elementary: Lynch
- Middle: Mccall
- High: Winchester High
Source: MLS PIN. This data may not be complete. We recommend contacting the local school district to confirm school assignments for this home.
Get a cash offer in 3 minutes
Find out how much your home could sell for in as little as 3 minutes with a no-obligation cash offer.
Estimated market value$1,195,000
Get a cash offer in 3 minutes
Find out how much your home could sell for in as little as 3 minutes with a no-obligation cash offer.
Estimated market value
$1,195,000
