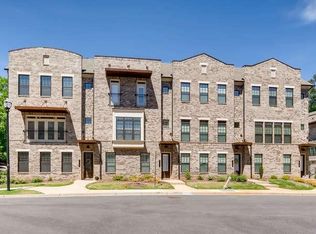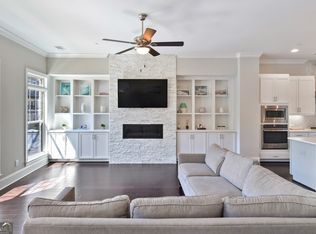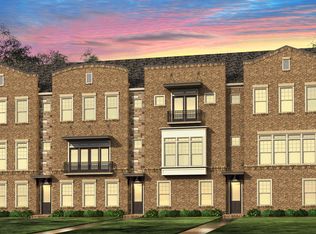Closed
$605,000
710 Alden Dr, Decatur, GA 30030
4beds
3,099sqft
Townhouse, Residential
Built in 2017
871.2 Square Feet Lot
$592,900 Zestimate®
$195/sqft
$4,062 Estimated rent
Home value
$592,900
$534,000 - $658,000
$4,062/mo
Zestimate® history
Loading...
Owner options
Explore your selling options
What's special
Adjusted price for a quick sale. Well maintained modern 4 bedroom 3.5 baths home with an abundance of upgrades, bells, and whistles for any conscientious buyer. The ground floor bedroom is large with an attached full onsuite, and walk in closet. Which would be perfect for a generational family, or a room mate generating addtional income. The main level has a spacious open floor plan for todays living/entertaining, built in dry bar, fireplace w/gas logs and starter, breakfast island,beautiful appliances, tiled backsplash, wall microwave and oven, gas cook top, decrative vent hood and a large dining area, and a large deck overlooking the greenspace. The home is on the best street in the neighborhood that backs up to greenspace. The upper level boasts a generous primary bedroom with a georgous onsuite, walk in closets with custom built-ins. The two secondary bedrooms are spacious with walk in closets and a balcony. The large two car garage has an addtional storage area, with electric car outlet, dual electric recirculating pump, and a fire suppression system. Located in the best school district, and grocery stores. Just a light commute to several hospitals and colleges.
Zillow last checked: 8 hours ago
Listing updated: August 02, 2024 at 10:52pm
Listing Provided by:
LORI BAIRD,
Choice Atlanta Properties, Inc.
Bought with:
NON-MLS NMLS
Non FMLS Member
Source: FMLS GA,MLS#: 7393222
Facts & features
Interior
Bedrooms & bathrooms
- Bedrooms: 4
- Bathrooms: 4
- Full bathrooms: 3
- 1/2 bathrooms: 1
Primary bedroom
- Features: In-Law Floorplan, Roommate Floor Plan, Split Bedroom Plan
- Level: In-Law Floorplan, Roommate Floor Plan, Split Bedroom Plan
Bedroom
- Features: In-Law Floorplan, Roommate Floor Plan, Split Bedroom Plan
Primary bathroom
- Features: Double Shower, Double Vanity, Soaking Tub
Dining room
- Features: Open Concept, Seats 12+
Kitchen
- Features: Breakfast Room, Cabinets White, Eat-in Kitchen, Kitchen Island, Other Surface Counters, Pantry, Stone Counters, View to Family Room
Heating
- Central, ENERGY STAR Qualified Equipment, Forced Air
Cooling
- Ceiling Fan(s), Central Air, ENERGY STAR Qualified Equipment, Multi Units
Appliances
- Included: Dishwasher, Disposal, Dryer, Electric Water Heater, Gas Cooktop, Gas Oven, Gas Water Heater, Refrigerator, Other
Features
- Bookcases, Crown Molding, Double Vanity, Dry Bar, Entrance Foyer, High Ceilings 9 ft Lower, High Ceilings 9 ft Upper, High Ceilings 10 ft Main, Recessed Lighting, Walk-In Closet(s)
- Flooring: Laminate
- Windows: Insulated Windows, Shutters
- Basement: None
- Attic: Pull Down Stairs
- Number of fireplaces: 1
- Fireplace features: Blower Fan, Factory Built, Family Room, Gas Log, Gas Starter
- Common walls with other units/homes: 2+ Common Walls,No One Above,No One Below
Interior area
- Total structure area: 3,099
- Total interior livable area: 3,099 sqft
- Finished area above ground: 2,063
- Finished area below ground: 1,036
Property
Parking
- Total spaces: 2
- Parking features: Attached, Driveway, Garage, Garage Door Opener, Garage Faces Rear, Level Driveway, Storage
- Attached garage spaces: 2
- Has uncovered spaces: Yes
Accessibility
- Accessibility features: Accessible Bedroom, Accessible Full Bath
Features
- Levels: Three Or More
- Patio & porch: Deck
- Exterior features: Balcony, Other
- Pool features: None
- Spa features: None
- Fencing: None
- Has view: Yes
- View description: Other
- Waterfront features: None
- Body of water: None
Lot
- Size: 871.20 sqft
- Features: Level, Other
Details
- Additional structures: None
- Parcel number: 18 008 06 044
- Other equipment: None
- Horse amenities: None
Construction
Type & style
- Home type: Townhouse
- Architectural style: Contemporary,Modern,Townhouse
- Property subtype: Townhouse, Residential
- Attached to another structure: Yes
Materials
- Brick, Brick 4 Sides
- Foundation: Slab
- Roof: Composition,Ridge Vents,Shingle
Condition
- Updated/Remodeled
- New construction: No
- Year built: 2017
Utilities & green energy
- Electric: 110 Volts, 220 Volts in Garage, 220 Volts in Laundry
- Sewer: Public Sewer
- Water: Public
- Utilities for property: Cable Available, Electricity Available, Natural Gas Available, Phone Available, Sewer Available, Underground Utilities, Water Available
Green energy
- Energy efficient items: Appliances, Construction
- Energy generation: None
Community & neighborhood
Security
- Security features: Carbon Monoxide Detector(s)
Community
- Community features: Curbs, Homeowners Assoc, Near Schools, Near Shopping, Other
Location
- Region: Decatur
- Subdivision: Townsend At Decatur Subdivision
Other
Other facts
- Listing terms: 1031 Exchange,Cash,Conventional,Other
- Ownership: Fee Simple
- Road surface type: Asphalt
Price history
| Date | Event | Price |
|---|---|---|
| 7/26/2024 | Sold | $605,000$195/sqft |
Source: | ||
| 6/25/2024 | Pending sale | $605,000$195/sqft |
Source: | ||
| 6/17/2024 | Price change | $605,000-3.2%$195/sqft |
Source: | ||
| 6/11/2024 | Price change | $625,000-5.3%$202/sqft |
Source: | ||
| 6/4/2024 | Price change | $660,000-4.3%$213/sqft |
Source: | ||
Public tax history
| Year | Property taxes | Tax assessment |
|---|---|---|
| 2024 | $15,012 +14537.5% | $240,840 +5% |
| 2023 | $103 -94.9% | $229,320 +15% |
| 2022 | $1,993 +1940.6% | $199,440 +0.1% |
Find assessor info on the county website
Neighborhood: North Decatur
Nearby schools
GreatSchools rating
- NANew Glennwood ElementaryGrades: PK-2Distance: 0.9 mi
- 8/10Beacon Hill Middle SchoolGrades: 6-8Distance: 1.8 mi
- 9/10Decatur High SchoolGrades: 9-12Distance: 1.5 mi
Schools provided by the listing agent
- Elementary: Glennwood
- Middle: Beacon Hill
- High: Decatur
Source: FMLS GA. This data may not be complete. We recommend contacting the local school district to confirm school assignments for this home.
Get a cash offer in 3 minutes
Find out how much your home could sell for in as little as 3 minutes with a no-obligation cash offer.
Estimated market value
$592,900
Get a cash offer in 3 minutes
Find out how much your home could sell for in as little as 3 minutes with a no-obligation cash offer.
Estimated market value
$592,900


