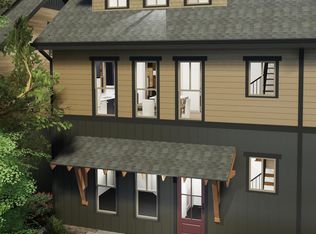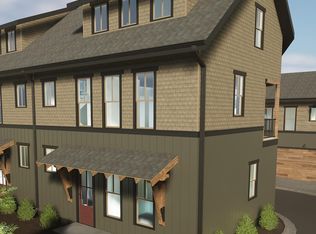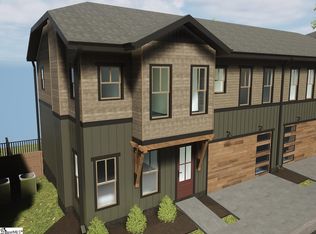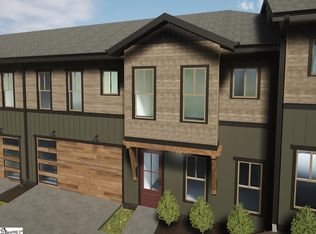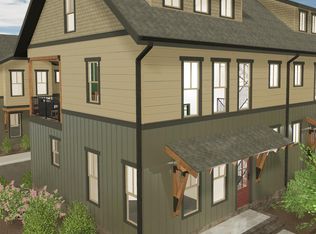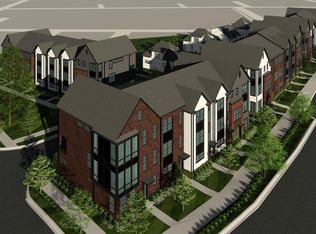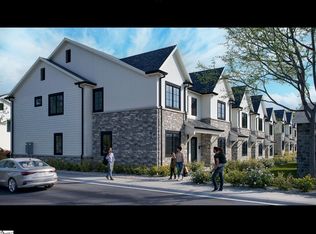This "more house than townhouse" design unit is under construction, but you still have time to personalize your townhome with pre-selected options and selections of your choice! Level 1 features a 2-car side by side garage, foyer with an open stairway which is open to all three levels and a flex/bedroom, with an en-suite full bath. On level 2, you will find an open floor plan with plenty of space to relax with family and friends. Off the great room and kitchen is the sunset porch. Level 3 is a private space designed for the owners! We have enlarged the loft space and added a window. The owner's bedroom with en-suite bathroom features a double vanity, walk-in tile shower, and a spacious walk-in closet. The laundry closet completes the amenities on level 3. The listing agent is designer/developer/builder.
Pending
$529,000
710 Anderson Rd LOT 2, Greenville, SC 29601
2beds
1,599sqft
Est.:
Townhouse, Residential
Built in 2025
1,306.8 Square Feet Lot
$518,100 Zestimate®
$331/sqft
$-- HOA
What's special
Sunset porchOpen stairwayOpen floor planWalk-in tile showerDouble vanitySpacious walk-in closetLaundry closet
- 230 days |
- 6 |
- 0 |
Zillow last checked: 8 hours ago
Listing updated: December 02, 2025 at 01:01pm
Listed by:
Trey Cole 864-251-5680,
Coldwell Banker Caine/Williams
Source: Greater Greenville AOR,MLS#: 1559127
Facts & features
Interior
Bedrooms & bathrooms
- Bedrooms: 2
- Bathrooms: 3
- Full bathrooms: 2
- 1/2 bathrooms: 1
Rooms
- Room types: Loft
Primary bedroom
- Area: 180
- Dimensions: 15 x 12
Bedroom 2
- Area: 156
- Dimensions: 13 x 12
Primary bathroom
- Features: Double Sink, Full Bath, Shower Only, Walk-In Closet(s)
Dining room
- Area: 99
- Dimensions: 11 x 9
Family room
- Area: 224
- Dimensions: 14 x 16
Kitchen
- Area: 153
- Dimensions: 9 x 17
Heating
- Forced Air, Natural Gas, Damper Controlled
Cooling
- Central Air, Electric, Damper Controlled
Appliances
- Included: Dishwasher, Disposal, Free-Standing Gas Range, Refrigerator, Gas Oven, Microwave, Range Hood, Gas Water Heater, Tankless Water Heater
- Laundry: Laundry Closet, Gas Dryer Hookup, Stackable Accommodating, Washer Hookup
Features
- High Ceilings, Ceiling Fan(s), Vaulted Ceiling(s), Ceiling Smooth, Open Floorplan, Walk-In Closet(s), Countertops – Quartz, Radon System
- Flooring: Wood, Concrete
- Basement: None
- Has fireplace: No
- Fireplace features: None
Interior area
- Total interior livable area: 1,599 sqft
Property
Parking
- Total spaces: 2
- Parking features: Attached, Garage Door Opener, Key Pad Entry, Concrete
- Attached garage spaces: 2
- Has uncovered spaces: Yes
Features
- Levels: Three Or More
- Stories: 3
- Patio & porch: Deck, Rear Porch
- Exterior features: Under Ground Irrigation
Lot
- Size: 1,306.8 Square Feet
- Dimensions: 27 x 53
- Features: Sidewalk, Few Trees, Sprklr In Grnd-Full Yard, 1/2 Acre or Less
Details
- Parcel number: 0112030100200
Construction
Type & style
- Home type: Townhouse
- Architectural style: Contemporary,Craftsman
- Property subtype: Townhouse, Residential
Materials
- Concrete
- Foundation: Slab
- Roof: Architectural
Condition
- Under Construction
- New construction: Yes
- Year built: 2025
Details
- Builder model: Upland Ctg
- Builder name: Trey Cole
Utilities & green energy
- Sewer: Public Sewer
- Water: Public
- Utilities for property: Underground Utilities
Community & HOA
Community
- Features: Sidewalks, Lawn Maintenance
- Security: Security System Owned, Smoke Detector(s), Prewired
- Subdivision: Bohemian Cottages
HOA
- Has HOA: Yes
- Services included: Common Area Ins., Electricity, Maintenance Grounds, Trash, Termite Contract, By-Laws, Yard Irrigation
Location
- Region: Greenville
Financial & listing details
- Price per square foot: $331/sqft
- Date on market: 6/2/2025
Estimated market value
$518,100
$492,000 - $544,000
$2,352/mo
Price history
Price history
| Date | Event | Price |
|---|---|---|
| 7/14/2025 | Pending sale | $529,000$331/sqft |
Source: | ||
| 6/2/2025 | Listed for sale | $529,000$331/sqft |
Source: | ||
Public tax history
Public tax history
Tax history is unavailable.BuyAbility℠ payment
Est. payment
$2,913/mo
Principal & interest
$2503
Property taxes
$225
Home insurance
$185
Climate risks
Neighborhood: Sterling
Nearby schools
GreatSchools rating
- 3/10Hollis AcademyGrades: PK-5Distance: 0.8 mi
- 5/10Sevier Middle SchoolGrades: 6-8Distance: 5.7 mi
- 8/10Greenville Senior High AcademyGrades: 9-12Distance: 0.5 mi
Schools provided by the listing agent
- Elementary: Hollis
- Middle: Sevier
- High: Greenville
Source: Greater Greenville AOR. This data may not be complete. We recommend contacting the local school district to confirm school assignments for this home.
- Loading
