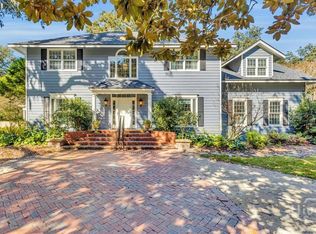Sold for $1,100,000
$1,100,000
710 Bradley Point Road, Savannah, GA 31410
5beds
2,898sqft
Single Family Residence
Built in 1967
0.5 Acres Lot
$1,103,200 Zestimate®
$380/sqft
$5,528 Estimated rent
Home value
$1,103,200
$1.05M - $1.16M
$5,528/mo
Zestimate® history
Loading...
Owner options
Explore your selling options
What's special
Rare opportunity in Yacht Club Estates. Fully renovated, brick home with timeless finishes, just steps from the Savannah Yacht Club. Gas lanterns frame the entry, setting the stage for a bright, airy interior with heart-pine hardwood floors throughout. The gourmet kitchen features quartzite countertops, a striking 10-foot island, built-in Viking appliances—including a 6-burner range and 42" fridge/freezer—a wet bar with wine chiller, and an adjacent formal dining room. A gas fireplace anchors the spacious living room, opening to a screened, covered porch and a professionally landscaped yard designed for year-round entertaining. The main-level primary suite offers a private retreat with a beautifully updated bath. Upstairs, find four bedrooms and three bathrooms, including a versatile bonus/flex room with secondary stair access to the two-car garage. All bathrooms are newly appointed with quartzite vanities and marble or tiled showers. Members enjoy immediate access to Savannah Yacht Club amenities—deepwater marina and dock, pool, tennis, dining, and sweeping Wilmington River views.
Zillow last checked: 8 hours ago
Listing updated: November 10, 2025 at 12:22pm
Listed by:
James F. Walsh 828-200-2294,
Engel & Volkers,
Natalie Schroder 912-433-2785,
Engel & Volkers
Bought with:
Scott Dole, 405203
Compass Georgia LLC
Source: Hive MLS,MLS#: SA336588 Originating MLS: Savannah Multi-List Corporation
Originating MLS: Savannah Multi-List Corporation
Facts & features
Interior
Bedrooms & bathrooms
- Bedrooms: 5
- Bathrooms: 5
- Full bathrooms: 4
- 1/2 bathrooms: 1
Heating
- Central, Electric
Cooling
- Central Air, Electric
Appliances
- Included: Electric Water Heater
- Laundry: In Garage, Laundry Room, Other, Upper Level
Features
- Wet Bar, Gourmet Kitchen, Kitchen Island, Pull Down Attic Stairs
- Basement: Crawl Space
- Attic: Pull Down Stairs
- Number of fireplaces: 1
- Fireplace features: Gas, Living Room
Interior area
- Total interior livable area: 2,898 sqft
Property
Parking
- Parking features: Attached, Garage Door Opener
- Has garage: Yes
Features
- Patio & porch: Covered, Patio, Porch, Screened
Lot
- Size: 0.50 Acres
- Features: Sprinkler System
Details
- Parcel number: 1013601013
- Zoning: R1
- Zoning description: Single Family
- Special conditions: Standard
Construction
Type & style
- Home type: SingleFamily
- Architectural style: Traditional
- Property subtype: Single Family Residence
Materials
- Brick
- Foundation: Crawlspace
Condition
- Year built: 1967
Utilities & green energy
- Sewer: Septic Tank
- Water: Public
Community & neighborhood
Location
- Region: Savannah
- Subdivision: Yacht Club
HOA & financial
HOA
- Has HOA: No
Other
Other facts
- Listing agreement: Exclusive Agency
- Listing terms: ARM,Cash,Conventional,Other,Private Financing Available,VA Loan
Price history
| Date | Event | Price |
|---|---|---|
| 9/2/2025 | Sold | $1,100,000$380/sqft |
Source: | ||
| 8/25/2025 | Pending sale | $1,100,000$380/sqft |
Source: | ||
| 8/15/2025 | Listed for sale | $1,100,000+4.8%$380/sqft |
Source: | ||
| 7/7/2023 | Sold | $1,050,000-4.5%$362/sqft |
Source: | ||
| 6/29/2023 | Pending sale | $1,099,000$379/sqft |
Source: | ||
Public tax history
| Year | Property taxes | Tax assessment |
|---|---|---|
| 2025 | $19,319 +36.3% | $543,880 +29.5% |
| 2024 | $14,179 +243.3% | $420,000 +250% |
| 2023 | $4,130 +11.5% | $120,000 -20.1% |
Find assessor info on the county website
Neighborhood: 31410
Nearby schools
GreatSchools rating
- 8/10Marshpoint Elementary SchoolGrades: PK-5Distance: 1.2 mi
- 7/10Coastal Middle SchoolGrades: 6-8Distance: 1.2 mi
- 8/10Island's High SchoolGrades: 9-12Distance: 1 mi

Get pre-qualified for a loan
At Zillow Home Loans, we can pre-qualify you in as little as 5 minutes with no impact to your credit score.An equal housing lender. NMLS #10287.
